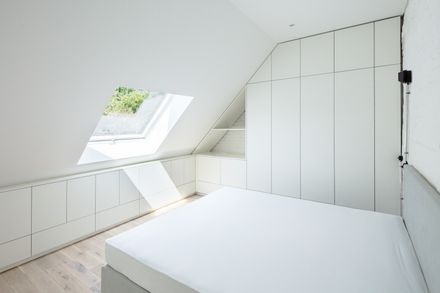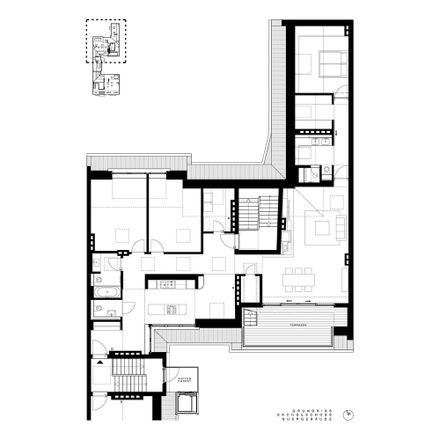
Attic Conversion DSN
ARCHITECTS
Club Marginal Architekten
LEAD ARCHITECTS
Sebastian Filla, Olaf Dittmers, Nora Haydn
MANUFACTURERS
Jacobi-Walther, Aquavia Spa, THPG
PHOTOGRAPHS
Roland Unterbusch
AREA
175.0 m2
YEAR
2017
LOCATION
Berlin, Germany
CATEGORY
Refurbishment, Apartment Interiors
In the vicinity of the Warschauer Bridge, an urban space interspace of the "new" Berlin, the former drying lofts of a typical tenement building of the early 20th century was converted into three apartments.
A TOUR
One takes a newly built elevator from the backyard to the loft apartment in the back part of the building.
At the top a small entry with a wardrobe, a shoe closet and a WC-box. From here one has a first view of the surrounding roofscape.
Directly behind the entry is an area with a low ceiling height, the half-open kitchen, including a dining corner.
On can now either take the short-cut through the kitchen or simply go on straight ahead towards the children’s bathroom and both children’s rooms. The hall way ceiling now is distinctly higher.
Fanlights were also built into the hallway so that there is access to daylight. Now, having come to a small crossing – on the left, there is the utility room, on the right the dining corner with kitchen – one arrives at a small passage into the dining and living room with leading to the terrace.
Formative to this room is the built in furniture-peace: an integrated oven, TV, and sound-system built around the corner.
Along the outside area of the terrace, one continues over a staircase leading to the upper terrace.
One can spend the evening hours here enjoying the panorama of Berlin, ideally in the whirlpool, accommodating up to four people.
The private part of the apartment begins behind this door, with the parent’s bathroom, wardrobe and then the bedroom.
Back here, in the innermost part of the whole building block, it is very quiet. One hears nothing more than the rustling of the trees.
Additional fan lights were added to the central part of the building so that the different room sections get as much daylight as possible.
The masonry of the gable walls and the chimney were not plastered, but rather cleaned, repaired and then whitened.
Along with all the white built-in furniture, it is a continual motif in the different parts of the apartment.
On the visible part of the masonry, the electro-installation was done using a surface mounted installation with cladding tubes and Bakelite switches.
Encased steel work like the staircase and the balustrade were planned individually.
This applies to the individual built-in furniture as well as to the kitchen and the large oven and media furniture in the living room.



































