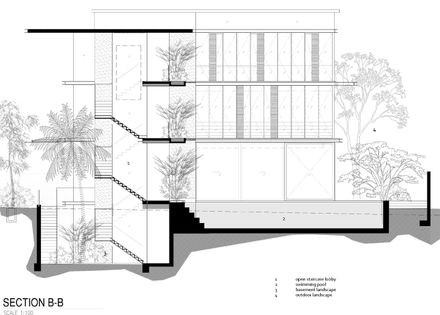ARCHITECT
FOMA Architects
MANUFACTURERS
Daikin, Zucchetti, Molteni & C, Olivary, Sunlight Luminaires, Villeroy & Boch
LEAD ARCHITECT
Terence Tan
PHOTOGRAPHS
Joseph Goh
AREA
620.0 m2
YEAR
2018
LOCATION
Singapore
CATEGORY
Houses
Text description provided by architect.
The 2 story dwelling house sits on a trapezium-shaped plot of land with a narrow frontage.
The owner's brief was to maximize the built-up area to cater to the family of 6, and at the same time provide a swimming pool while maintaining the existing genius loci of the place - a reclusive green microcosm.
The house comprises two inward-facing volumes overlooking a pool in the center, forming an H-shaped orientation plan which captures the North-South prevailing breezes.
The living, dining, staircase and lift areas are arranged around the swimming pool, dividing the spaces into 2 blocks, which forms the house main visual and spatial center. Lush greenery and trees are planted around the perimeter to provide a natural privacy enclosure from the prying eyes.
Timber louvers are used to clad the external elevation of the 2 volumes to provide greater privacy and shade from the East-West sun.
The ground floor landscape is further enhanced by the cascading water feature that flows from the entrance to the surrounding living area.
Adjoining terraces and open decks blurred the lines between indoor and outdoor spaces, creating spaces with an amazing nature greenery view for family gatherings.
To allow for plenty of breezes into the house, the staircase which wraps around the glass lift was designed as an open staircase with a huge overhanging roof.
A sizable opening on the 1st-floor slab was also created to bring in sunlight, rain, and fresh air to the courtyard and family entertainment area located in the basement.
On the higher levels, pockets of green are strategically designed throughout the house to bring nature and tranquility into the space. Each room either has windows with a view to the green or an accessible roof garden terrace.



















