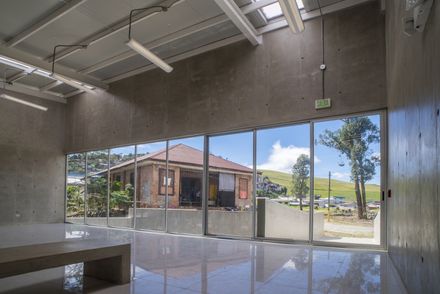Tirrases Human Development Center
ARCHITECTS
Luis Diego Barahona
MANUFACTURERS
Schindler, Extralum, Expocerámica, Construtec
PHOTOGRAPHS
Roberto D’Ambrosio, Oscar Abarca, Ingrid Johanning
AREA
27534.08 ft2
YEAR
2018
LOCATION
Calle 41, Los Yoses Sur, San José, Costa Rica
CATEGORY
Community Center
Text description provided by architect.
The Center is presented as a new convergence and social interaction focus, directed to increase the human development of Tirrases.
It is located between La Cometa Building and Las Mercedes Pedestrian Walkway, and it is a three-story building that hosts a children’s library, classrooms and workshops.
The project is linked to the place and encourages flexible use of internal space, which is organized through a central area with abundant light and wide visuals.
Specific use areas are balanced with internal patios, external squares and a stairway that works as a small amphitheater.
The whole project is based on the ideal use of the site and optimization of economic resource.
Built with quality materials, the building is expected to demand low maintenance and have prolonged durability.



























