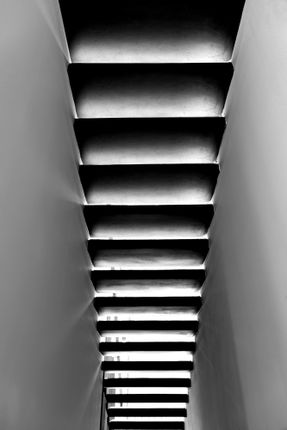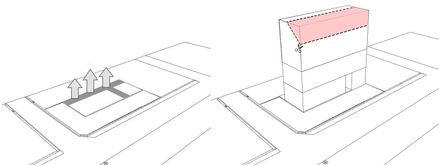
EV House In Jakarta
LEAD ARCHITECTS
HMP Architects (Heru Mudito Prasetyo)
ARCHITECT IN CHARGE
Wenda Andriyani
INTERIOR DESIGNER
Hmp Architects
INTERIOR DESIGNER IN CHARGE
Leonie Natania & Rendi
CIVIL CONTRACTOR
Puspa Graha Utama
INTERIOR CONTRACTOR
Indepth Interior
LIGHTING VENDOR
Class International
ENGINEERING CONSULTANT
D' Ninos
STRUCTURE CONSLTANT
Junaedi Masil & Associates
SOIL INVERTIGATION AND FOUNDATION ENGINERING
Testana Indoneknika
Text description provided by architect.
Located in the heart of Indonesia’s capital city, Jakarta, this project is surrounded with an inherently congested environment and a limited space to build on.

The land itself is rather unique, which is long and situated on a hook of the road junction. We analysed and studied the shape of the space and accumulated all the data needed from our client.
With the many demands and necessities from the client, it has become a challenge to integrate their needs with the limited available space and create a functional design.
Based on the data that we have studied, we finally came to a conclusion to create a design with an elevated structure.
The narrow and long site causes a vertical circulation that follows the shape of the land. However, a tall structure on a tight space may result in an immense and overscale front façade, therefore to overcome this problem, a tip of the top section of the façade was cut at an oblique angle to obtain a better observable viewpoint for human scale.
As the front façade of the building is facing the east, we designed the window opening in a random order to allow and keep the amount of natural daylight entering the house to a minimum level and reduce excess heat.
For the material of the façade, we decided to use an asphalt material/ bitumen which can reduce the heat from the sunlight, entering the house up to 70%.
Another benefit of using bitumen is that it requires less care, thus helping our client for a fuss-free and an easy maintenance to the exterior building.
The staircase which acts as a vertical circulation, is utilized to let the fresh air flowing into the house and maximising the daylight from the skylight above the stairs into the room.
The staircase is a non-AC area that directly connects to the outdoor.
Between the staircase and the living room at the ground floor, there is a huge sliding door that can be opened or closed, depending on the needs of the user.
When the AC is turned on, these sliding panels can be closed to keep the room temperature cool and when it is day-to-day basis, the panels can be opened to generate the cross ventilation through the skylight at the staircase.
The light-coloured furniture and the use of white oak throughout the interior are deliberately emphasized so that the house feels less crowded.
The dark-coloured floor tile is also preferred to create an ambience that is comfortable and spacious.





































