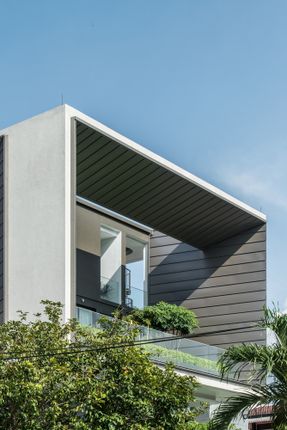C House In Kuala Lumpur
ARCHITECTS
Design Collective Architect
PROJECT YEAR
2018
CATEGORY
Houses
PHOTOGRAPHS
Creative Clicks
LOCATION
Kuala Lumpur, Malaysia
QUANTITY SURVEYOR
Edmund Shipway
MECHANICAL + ELECTRICAL ENGINEER
Perunding MNE-Mexergy
LEAD ARCHITECTS
David Chan, MunInn Chan, Quah Zheng Wei
INTERIOR DESIGN
Essential Design Integrated, PeiSan Wong, Cherry Chung
MANUFACTURERS
Hansgrohe, Gaggenau, Mitsubishi Electric, Toto, Acor, Fascina, Netwood Floors
Text description provided by architect.
The project is built over 2 plots of land located in the affluent and matured residential enclave of Damansara Heights, Kuala Lumpur.
The average residential plot in the area has a lot size of 600m2 with a standard double-storey house built in the 1980s. The houses were of a small built up and generic.
Over the years, many homes were sold, demolished and rebuilt to reflect the current needs.
Houses with more rooms were built to accommodate larger family units of multiple generations.
Local guidelines also provided for the increase in storey height, density and size of homes.
These conditions encouraged an extended period of transition to the surrounding site.
The context were still in a state of flux with neighbouring homes putting up ‘for sale’ signs and some having just been transacted and new houses are being planned.
The approach for the design of C-House took all these into consideration and attempted to address the future context of its surrounding of what would be.
DESIGN BRIEF
The young couple bought the 2 plots of land with the intention to build their home for their growing family. The house is to cater for their long term needs and is to have sufficient space and flexibility.
A detailed and extensive design brief was discussed which includes rooms for grandparents, maid’s quarters, guest rooms and home offices as well as planning considerations to adhere to their specific ‘fung-shui’ placements, orientations and guidelines.
SHIFTING BOXES
The design in essence consists of 2 rectilinear boxes that are places on top of one another but shifted out of alignment.
This shifting of the boxes create a covered verandah along the ground floor and a terrace on the upper level.
This shift also breaks the continuity of the vertical core, allowing for a secured control point and physical separation of the public and private spaces along the staircore.
MODERNITY IN THE TROPICS.
C-House explores the idea of a modern minimalist form adopting the principles of tropical architecture and design.
Principles of natural ventilation is achieved by restricting the building depth to ensure effective crossing of fresh air throught the house. Operable sliding windows and doors are located on opposite sides to allow for air to move through the building.
Internal voids and staircases are designed as heat stacks to extract warm air upwards to be exhausted through openings above.
The front of house faces north-west (315°N) and is considerably warm under a hot afternoon sun.
To manage natural daylighting and avoid excessive heat gain, vertical sun shading elements are introduced along the north-west façade (front elevation). A landscaped garden provides shade on the south-western side.


































