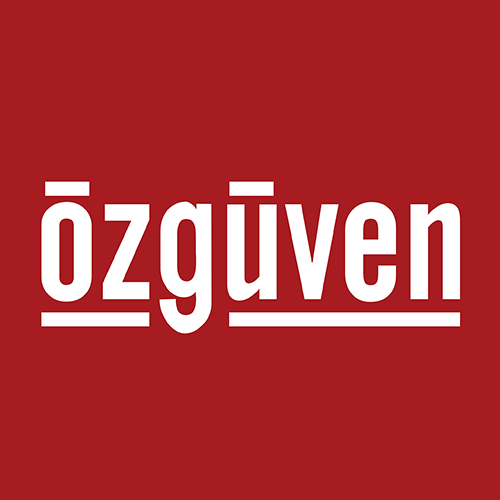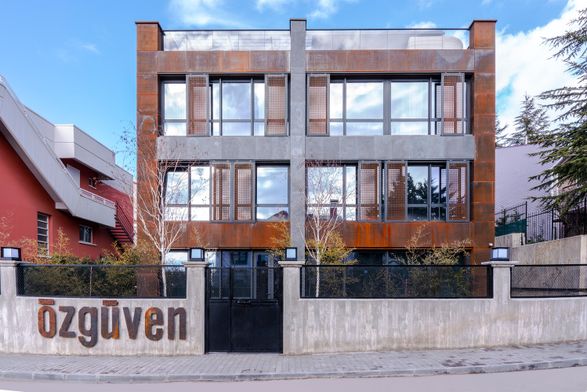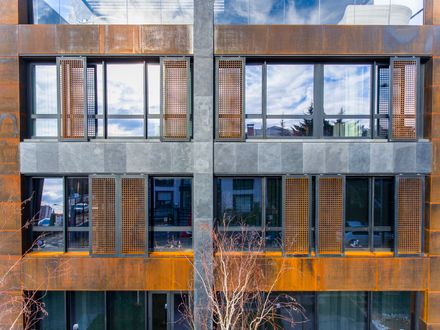
Özgüven Architecture HQ
LOCATION
Oran Mahallesi, 06450 Çankaya/Ankara, Turkey
CATEGORY
Institutional Buildings
ELECTRICAL ENGINEERING
Hb Elektrik
PROJECT YEAR
2018
MECHANICAL ENGINEERING
Soem Mühendislik
LEED CERTIFICATION CONSULTANT
Mimta Mimarlık
AREA
1250.0 m2
HVAC
Soem Mühendislik
ACOUSTICAL CONSULTANT
Zeynep Özgüven
INTERIOR ARCHITECTURE
Özgüven Architecture INC.
LANDSCAPE ARCHITECTURE
Md Proje (Murat Memlük, Özge Gökmen)
PHOTOGRAPHS
Dantatsu
Text Description Provided By Architect.
Mostly composed of detached houses in low density, Headquarters of Özgüven Architecture INC’s immediate surrounding is one of the highest hills and long-established neighborhoods in Ankara. The building which has 5 floors and 1250 m2 construction area on 599 m2 lands is designed and realized to allow 40 people to work there.
All floors including one floor underground are built to serve for different functions and units and considering these differences, principles in accordance with its functions are adopted in each floor.
Built as closed office units and open studio area, the ground floor ensures its visual theme with the ‘big void’ with other floors which connect all floors to each other.
This ‘negative field’ is located right in the middle of the building and aims to obtain maximum benefit from the daylight and strengthen the visual relationship between spaces.
The first floor is where Özgüven Mimarlık management and administrative offices are located.
A meeting room for 18 people and 3 offices constitute the entire floor functions. Other rooms on this floor are south, east and west oriented as rooms and studies on other floors and vertical circulation is built in the north.
Second floor is a socialization area for all office workers and guests. There are an indoor cafeteria, resting area, and leisure activity areas and also 2 terraces located in north and south.
Özgüven Architecture INC. Ankara architectural project group is in a 400 m2area on the 1st Basement Floor which is designed in contact with the yard and includes indoor office areas, open studio and meeting room for 12 people.
This floor is the most crowded and spatially diverse floor of the building. It accommodates 18 employees and it is shaped as intertwined with the 180 m2yard.
2nd Basement Floor is shaped as a technical and reserve area and it has approximately 300 m2 potential office area which will allow medium and long term expansion strategy.
The company Headquarters building is constructed with conventional construction technique and exposed concrete, natural stone, steel, and Cor-ten are preferred in material selection.
Designed with sustainable principles in accordance with Leed Gold certificate, the building has completed its application for the certification and is expecting to get its plate.
Integrating architectural and engineering criteria in relation to its objective of minimizing its carbon footprint at maximum level, Özgüven Architecture INC.
Headquarters used recycled materials in its decoration and furniture and mostly OSB and recycled steel materials are preferred.
This structure, which may be considered in top ranks in its own category in terms of spatial quality and diversity, aesthetics and harmony with sustainable principles and formal approach conserving Turkey and Western standards, is turned into an office block where users live in pleasure with the outstanding efforts of architectural design and engineering teams and it took its place in the project portfolio of Özgüven Architecture’s in similar scale.

























