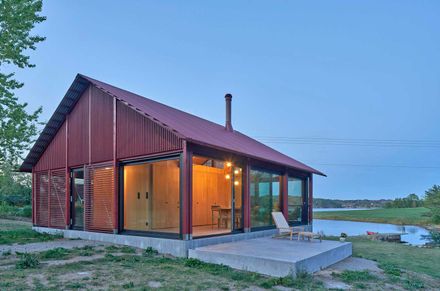
Cabin Sandefjord
ARCHITECTS
R21 Arkitekter
TEAM
Sebastian Bjercke, Bergur Briem, Francisco Kocourek
YEAR
2018
LOCATION
Sandefjord, Norway
CATEGORY
Houses
Text description provided by architect.
The cabin is designed as a pavilion among the other buildings of the Sand Farm.
The building has the same footprint as an earlier annex building and reinterprets the building to satisfy modern demands.
The construction system of wooden frames is reinterpreted in the new building, with a layer of glass with shutters that close off the original volume.
The loadbearing wooden columns are on the outside of the glass wall.
The construction sands on a concrete basement and consists of four roof trusses supported by columns, stiffened by a rigid core containing bathroom and kitchen.
On top of the core is a mezzanine.
All open in summertime, the building appears as a simple pavilion, an outdoor kitchen under a large roof.
Wooden shutters make a flexible outer shell to close the building in various degrees to the surroundings.
















