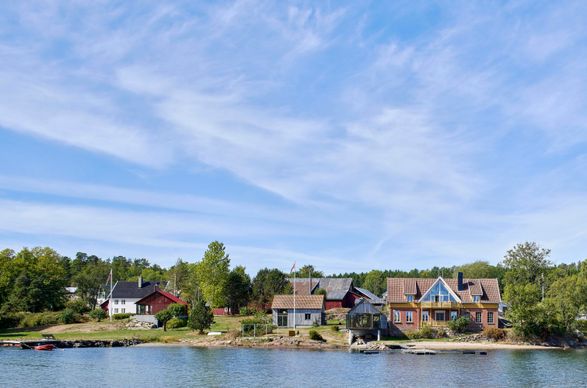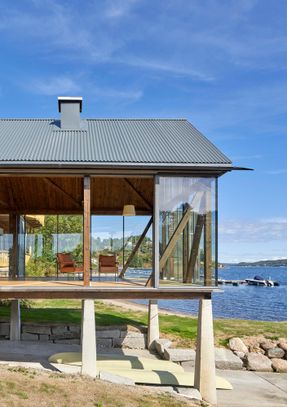
Pavilion Sandefjord
ARCHITECTS
R21 Arkitekter
PHOTOGRAPHS
Åke E:son Lindman
LEAD ARCHITECTS
Thomas Thorsnes
TEAM
R21 Arkitekter
LOCATION
Sandefjord, Norway
CATEGORY
Pavillion
YEAR
2018
AREA
90.0 m2
Text description provided by architect.
The new building is a substitute for an older sawmill building.
The project adapts the principles of the earlier building; when the building was in use it was experienced as an open structure with the shutters removed to handle the large dimensions of the lumber.
The construction system of wooden frames is reinterpreted in the new building, with a layer of glass with shutters that close off the original volume.
There is a continuity in the structure with a modern expression and a new range of flexible uses as workshop, event hall, playroom and showroom.















