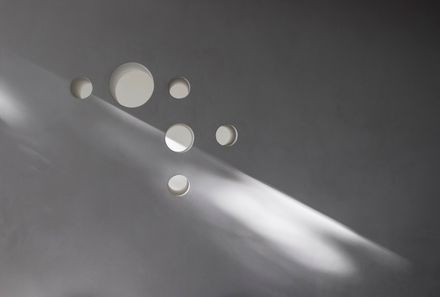PROJECT MANAGEMENT
Bar Handasa
PLASTER
Michael Cohen
ALUMINIUM
Wintec
YEAR
2018
LOCATION
Ramat Hasharon, Israel
CATEGORY
Houses
Text description provided by architect.
This project is edged. Located on the edge. The edge of a neighborhood on the edge of a city. On the border line.
This line is the generator of the project. Its leading line. The project is extremely open to one direction, allowing the landscape to dissolve into the house.
At the same breath it is also relatively close to the other side. The city that lives behind.
It evokes some of the neighborhood's essence into the house and diffuses the landscape back into the street behind.
The concrete cylinders that were drilled out of the surface are scattered along the garden, used as floor paving.
The perforated wall transfers natural light into the house during daytime and by night transfers artificial light outside, illuminating the street with its special glow.































