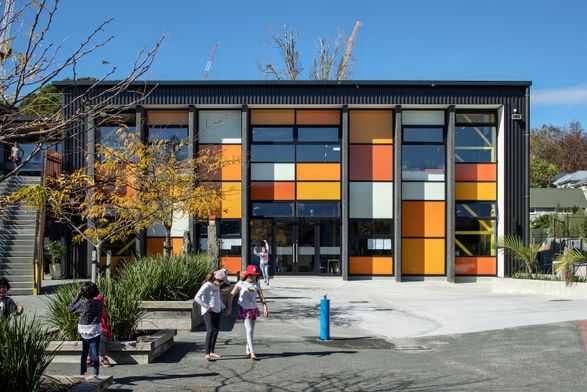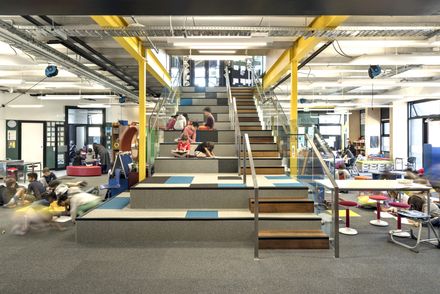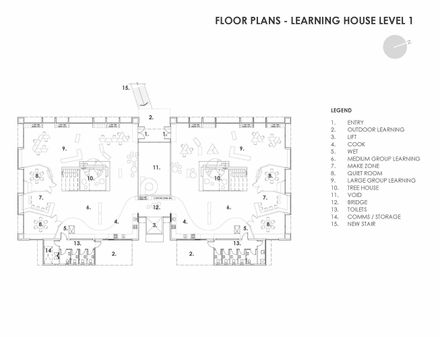
Freemans Bay School
ARCHITECTS
RTA Studio
LOCATION
Freemans Bay, Auckland 1011, New Zealand
AREA
2800.0 m2
PROJECT YEAR
2018
PHOTOGRAPHS
Simon Devitt
CATEGORY
Elementary & Middle School
ENGINEEING
Brown & Thomson Ltd, Bonacci Group
CLIENTS
Ministry of Education
SERVICES ENGINEER
22 Degrees
BUILDER
Watts & Hughes Construction
Text description provided by architect.
The existing site is situated along Wellington Street and Hepburn Street, in one of Auckland’s earliest settled areas, Freeman’s Bay.
In close proximity to vibrant city suburbs and newly developed city precincts, Freeman’s Bay School is designed to create a fresh new center of modern learning which looks to the future whilst encouraging close ties with the community, history, and landscape.
The building proposes a solution type of architecture that inspires learning & promotes the fulfillment of potential in the local rangatahi (younger generation/youth).
The new multipurpose hall and administration building fronts Wellington Street, and are connected with an entrance canopy that provides an inviting / welcoming entrance into the school, and functions as a substantial outdoor teaching space and covered play area.
The ridgeline references both traditional Maori forms, as well as the various roof forms of typical colonial flats and townhouses of the surrounding streetscape.
Through the new entrance canopy, the removal of existing 1960s school buildings and carpark facilities made way for four new buildings that open on-to a new central courtyard, encouraging social interaction, and outdoor learning.
The vibrant and rich colors on the buildings represent the diverse cultural community and the children’s different ethnic backgrounds.
The new learning hub is situated to the East, behind the admin building fronting North / West. The new whanau ata/library building sits West behind the hall, with the existing learning building to the North / East.
This building provides advanced ‘innovative learning environments’ (80-90 pupils per ‘classroom’ in open-plan spaces), offering a variety of new building materials and technologies.
Flexible teaching spaces allow for a variety of pedagogical practice, as well as a multitude of subjects & disciplines, for use by the school and the community alike.




















