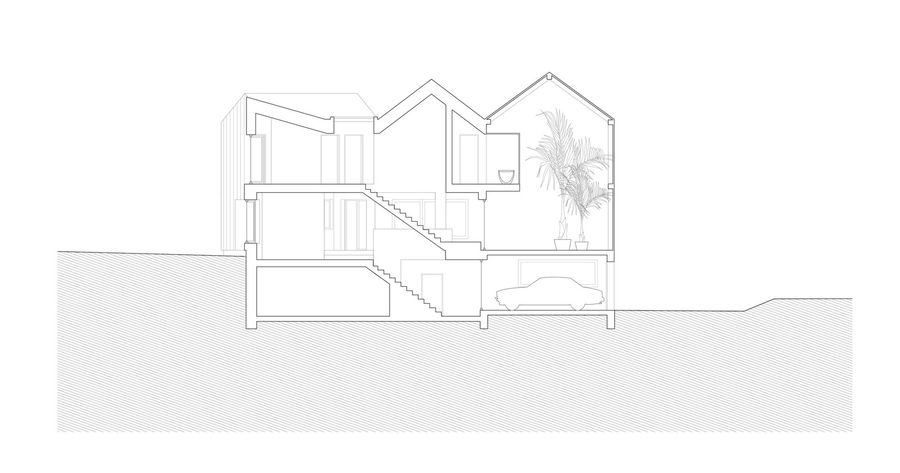
Trosterudveien 9 House
MANUFACTURER
Dinesen, Nemetschek, Svenneby Sag og Høvleri, UNICON, Lighthouse company, Precut, Trimble Navigation
Text description provided by architect.
In a typical single-family house area. The project respects and adopts the scale and typology of the surroundings with a clear and precise shape.
The house is assembled from four smaller volumes with gable roofs.
The main living areas cover three of the volumes, with the fourth volume containing a garage and a greenhouse.
Breaking the volume down in four volumes adapts the scale of the building to the surroundings while maintaining a clear total volume.
The ground floor is made of concrete to adapt to the falling terrain, above the house is a standard wooden frame construction.
The greenhouse is a glass-covered extension of the house. With a bathtub of the bathroom of the third floor cantilevering in.
The Y-shape of the house creates 3 different outdoor spaces in the garden, with various views and orientations.


















