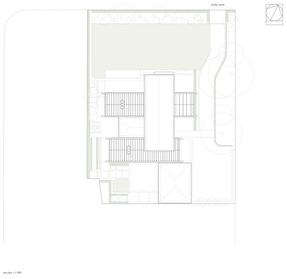
Cabinet Of Curiosities
ARCHITECTS
Phil Redmond Architecture + Urbanism
LEAD ARCHITECTS
Phil Redmond
MANUFACTURERS
TECU®, Boffi, HERMPAC, Mafi, Aruibus, Gazco
TEAM
Madeleine Clarke
CONSULTANTS
TM Consultants, Access Land Surveying
PHOTOGRAPHS
Hazel Redmond Photography
AREA
504 m²
YEAR
2018
LOCATION
Christchurch, New Zealand
CATEGORY
Houses
Text description provided by architect.
The brief was to design a new home on the site of the previous- lost in the Christchurch Earthquakes.
A home that could house the client's large art collection and desires to challenge local architectural conventions.
The result is a cabinet of curiosities, housing her collections, archiving the lineage of the site, and referencing local and international architecture.
A Home for art, art as Home. Composed of gable pavilions with a gold-clad box balanced above, the space between forms a central gallery and circulation.
A collection of painted characters shade this space digitized as perforated steel screens. Pavilions are compartmentalized into a series of living scales, from the large kitchen dining space to the reclusive homage room.
Reinterpreted parameters of lost spaces, previous stud height, the glazed dining roof and excerpts of colonial language set the tone for the new form.
Playing with duality and the subversion of conventions, we have contrasted traditional local architectural typologies with contemporary form and materiality.
The project re appropriates local architectural references of the Christchurch canons heavily figured concrete work from the 60’s and 70’s and international architects Scarpa, Siza, Scharoun, and Shinohara.





























