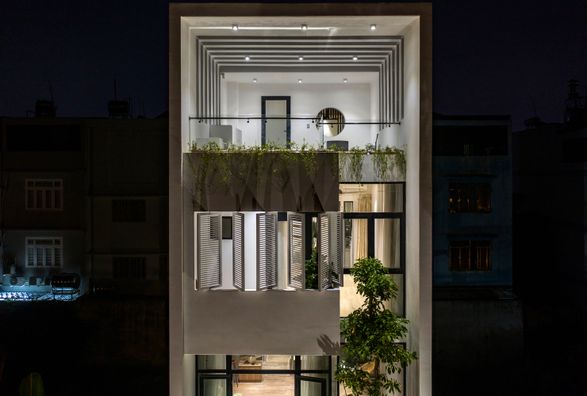Connect House
CATEGORY
Houses
LOCATION
Ho Chi Minh City, Vietnam
ARCHITECTS
Story Architecture
AREA
100.0 m2
YEAR
2018
PHOTOGRAPHS
Tomquast, Nhi Vu
MANUFACTURERS
Dulux, Toto, Rita Vo, Eurowindow
CONSTRUCTION
Le Nguyen
STEEL CONSTRUCTION
Khang Long
INTERIOR & FURNITURE
Khoa Tran
Text description provided by architect.
People are getting further away from reality and chose a different way to communicate:
by digital devices, smartphones, tablets, computers, etc… The family members are living under one roof.
However, they see each other, hear each other’s voices through images and videos on social websites, the digital world. They feel happy within the digital world.
As architects, we wonder if the reality is too boring for us all to connect, communicate, and we don't feel happy in our own house, especially, the small, tube house in the city.
With Connect house, we want to pull the way people connect and communicate back to reality, easily and happily.
With Connect house, we connect people to people, people to nature and, each people to his/ her own self.
We designed the living space and the relaxing space of each member mix together so that they can support each other and truly become one family.
Together as a whole, they can overcome any obstacles in life, creating happiness within their very own house.

























