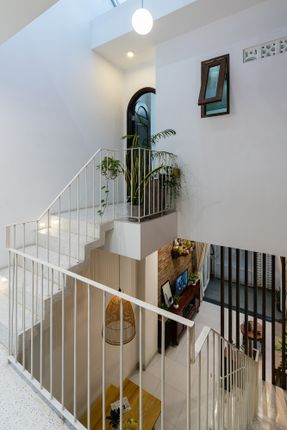ARCHITECTS
AD9 Architects
LEAD ARCHITECT
Nguyen Nho
MANUFACTURERS
Lafarge Holcim, Toto, Singfa, Tuynel, Vietceramics
PHOTOGRAPHS
Quang Tran
AREA
53.0 m2
YEAR
2018
LOCATION
Tân Thới Nhất, Vietnam
CATEGORY
Houses
Text description provided by architect.
Giabinh.house, a house with a fairly small area, located quite far from the city center.
The house is located deep in a small alleyway packed with inhabitants, a very particular trait of modern Saigon.
It’s the living space of 4 people, a married couple and their 2 children, all in their adulthood. They lived in their former house for more than 30 years.
What we wanted to achieve was to give each family member their personal space, and at the same time connecting their daily activities through the kitchen, the living room, and the plenum.
We designed a bedroom on the ground floor since the parents, owner of the building, are aged, and we want to minimize their need to move around using stairs.
The budget for this project is very limited, so we paid great attention to maximizing the use of interiors from their former house.
The width of the house is quite limited, and so we designed the kitchen under the stairs, with the dining table being placed straight under the skylight to maximize light and wind circulation through the interior.
The staircases are the connecting points of the various spaces. We always strive for a minimalism design, while finding places for lights and green spaces, in order to create a comfortable atmosphere for familial activities.
We want this house to bring the family members a sense of balance outside of their social life. The whole building is painted in white to create a feeling of airiness.
We chose the kind of traditional, rough tiles to create accents, and to bring contrast and warmth to the open spaces.
The most important message we want to convey through Giabinh.house is the harmony between human and nature, and the daily happiness of the life of each family members.


































