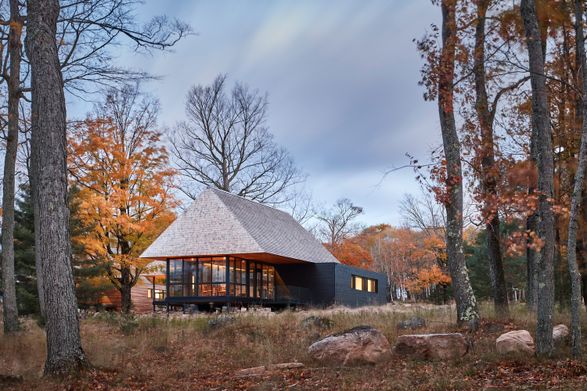
Bigwin Island Club Cabins
CITY
Baysville
COUNTRY
Canada
CATEGORY
Houses
AREA
1350.0 m2
YEAR
2018
ENGINEERING
Blackwell Structural Engineers
PHOTOGRAPHS
Doublespace Photography
DESIGN LEAD
Brian MacKay-Lyons
CLIENTS
John S. Wadsworth Jr., Eagle Landing Company
LANDSCAPE
Baker Turner Inc.
MANUFACTURERS
HanStone Quartz, Luminaire Authentik, Timber Pro Coatings
GENERAL CONTRACTOR
Greystone Construction
LEAD ARCHITECTS
Brian MacKay-Lyons, Jennifer Esposito, Diana Carl
ARCHITECTS
MacKay-Lyons Sweetapple Architects
PROJECT MANAGER
Eagle Landing Company, Dave Smith
PROJECT TEAM
Jonny Leger, Duncan Patterson, William Green, Rimon Soliman, Will Perkins, Matt Jones, Alastair Bird
Text description provided by architect.
The first three cabins of a planned community of 40 on Bigwin Island sit nestled among maple, pine and ash trees.
The sweeping view they enjoy, down to the golf course and the lake beyond, is courtesy of the island’s deer: the grazing line under the trees, a swath of open air through the greenery, influenced the siting of the buildings and their emphasis on transparency between roof and floor, and earth and sky.
The 40 cabins will follow three design templates, each inspired by a different type of landscape found on the island: linear on the lake, courtyard in the woods, and pinwheel on the meadow.
MacKay-Lyons Sweetapple Architects’ design process begins this way: by listening to the land. On Bigwin Island, there was a lot to hear. The cabins stand on storied ground. Named after Ojibway Chief John Bigwin, the island was historically a home to sacred spaces, a place of significance to the region’s Indigenous population.
The first golf course on Bigwin Island was built in 1922, and for decades the island was the site of a glittering luxury resort — the summer home of Canadian industrial titans, Hollywood stars, and even the Dutch royal family.
This development is part of property owner Jack Wadsworth’s plan for the island’s revitalization. Wadsworth nixed a proposed 150-room hotel in favor of 40 guest houses, ranging from 1230 to 1350 square feet each, and launched a design competition for the project, inviting proposals from six Canadian architectural firms.
His vision, laid out in the competition’s design brief, was of a project that would respect the island’s history, the Muskoka region’s distinctive architectural aesthetic, and the environment, employing practical construction techniques and maximizing energy efficiency and sustainability.
MacKay-Lyons Sweetapple Architects won the competition with a project that uses a modernist stylistic vocabulary to express archetypal concepts.
Exquisitely crafted from natural materials, with a quietly assertive design, the cabins reference the big, sheltering roofs of Muskoka’s historic cottages and boathouses, and even evoke the interior of a canoe, without ever veering into kitsch.
Each cabin is assembled from a simple kit of parts: a screened-in porch, a deck, a hearth, a great room, a sleeping box, and a roof, all fitted seamlessly together.
An extruded box, clad in shiplapped wood, adjoins a glass pavilion holding an open plan living and dining space, which is topped by a deep hip roof, clad with cedar shingles. Characteristic of MacKay- Lyons Sweetapple Architects’ designs, the exterior is understated, and the interior is sensuously dramatic, airy, and gracious — the main living space of the pavilion rises to a peak.
Shiplapped wood also lines the interior of the bed box and hearth, enhancing the seamlessness between indoors and out. The room is naturally lit from above via a periscope window in the gable. The bedrooms and bathrooms (two of each) are spare and elegant.
Although sophisticated in appearance, the buildings employ practical, prosaic construction techniques. The roof structure, for example, is made from ordinary engineered trusses, elevated through meticulous design into something beautiful. An important principle in practice for MacKay-Lyons Sweetapple is to touch the land lightly, to minimize disruption of the landscape.
This simplicity of craft is, in part, a response to the significant challenges of building on an island during the short cold period between the fall and spring golf seasons. Environmental sustainability is also built into their construction.
Materials and labor were locally sourced. The geothermal heating system harvests heat from the lake and radiates it from the floors. In the summer, a natural, passive ventilation system channels hot air up and away through the peaked roof.
The ambition of this project transcends the individual guesthouses; Mackay-Lyons Sweetapple is bringing to Bigwin Island a vision of community. The buildings engage not only with the landscape, but with each other.
They are sited in clusters, where their transparency and openness put them in conversational relationships. The spaces between them are small enough to allow neighbors to wave each other over; some will encircle meadows ideally sized for cookouts and children’s games.
At once familiar and experimental, respectful and assertive, and durable enough to stand up to the demanding climate of their location while elegantly referencing its layered heritage and beauty, the Bigwin Island cabins offer a balanced, inventive and sustainable response to a complex architectural challenge.

























