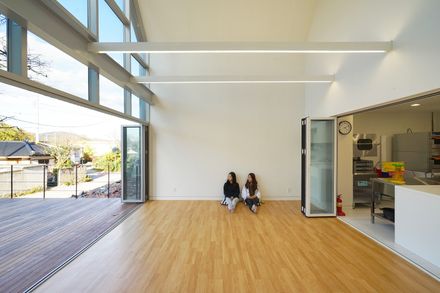
Cheongsong Childcare Center
CHEONGSONG CHILDCARE CENTER
Jya-rchitects
ARCHITECTS
Jya-rchitects
ARCHITECTS IN CHARGE
Won Youmin, Jo Janghee
DESIGN TEAM
An Changwon
MANUFACTURERS
Dongsin Steel, Hanyang Tile, Namsun Aluminum
PHOTOGRAPHS
Jya-rchitects
AREA
140 m²
YEAR
2019
LOCATION
Cheongsong-gun, South Korea
CATEGORY
Educational Architecture
Text description provided by architect.
A childcare center is a space for alienated “children” of a “district.” It is the only space for play and care in a community where the children can go after school.
Therefore, it deserves more attention from local residents and should offer better quality of services than other facilities in a district.
However, currently, the center does not have a close relationship with the community. What is the community child center?
Which children from our district go there? And what do they do there? Most of the community members are not aware about the center.
Usually, childcare centers do not have enough space quality to provide sufficient stimuli and diverse experiences to children.
Most local childcare centers provide physical space only, limiting most activities and plays in the space to be two-dimensional.
Accordingly, we propose a childcare center as important infrastructure of the district, with more points of contact with the local community while creating a safer and healthier environment for children.
First, the childcare center should not be a boring place. Children receive stimuli from various experiences, which lead to their physical and mental development.
Diverse spaces are needed to facilitate such experiences; in such spaces, children can build new relationships, feel happy, and grow healthy.
In a stagnant rural village with decreasing population, children are like treasures—laughing, running, and playing, thereby becoming the energy of the people around them and the vitality of the community.
Second, there are various types of members in a district, such as multicultural families and the elderly.
We hope that a childcare center is more than just a space for children—a place for activities and participation of members of the district.
In a district without sufficient cultural and social space, the center will become a base for the people to gather, produce, share, learn, and connect.
During the process, the people of the community will naturally meet the children from the center and get acquainted with them.
This will be the beginning of communication between the local community and childcare center. We would like to spatially emphasize the following two points.
First, we wished that the children viewed the space three-dimensionally through the experiences within the center, with different heights and levels, and the vertical mutual exchanges within the center.
This was because we wished to provide diverse spatial stimuli to children familiar with two-dimensional flat spaces, such as schools.



































