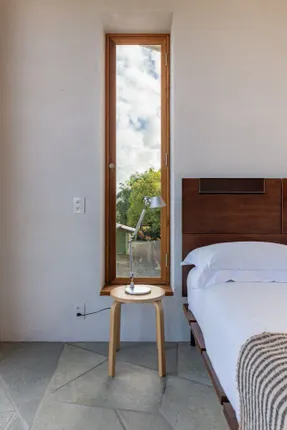ARCHITECTS
ODA - Oficina de Arquitectura
ARCHITECT IN CHARGE
Juan A. Machado, Eric C. Brewer
PHOTOGRAPHS
Tomas Opitz
AREA
764.0 sqm
LOCATION
Caracas, Venezuela, Bolivarian Republic of
CATEGORY
Houses
Text description provided by architect.
The area of 764.00 m² plot is with R3 zoning (40% and 80% location construction).

The house has three floors with a total area of 304.11 m2 of location and construction of 610.70 m2.
Built on concrete slab and direct foundation, the walls are made of clay blocks gasketed and painted. The house has a maximum height of approximately 9.30 m from the level of the street, and their enclosures are of aluminum and clear glass combined with blacksmithing.


The entrance to the house is on the east side of the ground floor, which occupies an area of 273.50 m².
This plant has: a hall in unevenness, half guest bathroom, kitchen, service area (pantries, be of service, laundry, utility room, bathroom and a service yard) the dining room and the main hall.


These last two are adjacent to the pool and the garden surrounding the house.
It has two parking spaces, one of which is covered, located on the west side boundary of the plot and the house is communicated through the service entrance leading to the kitchen.


Upstairs, on Floor Level 1, with an area of 265.66 m², there are three bedrooms with a small balcony, a bathroom and walk-in closet, a private living room and master bedroom, dressing room and terrace balcony overlooking the back of the plot.
Up the second staircase we find the Level Studio or Stage 2, with an area of 71.54 m², where they are: an open space where the library is developed, studio and living room with access to the roof, a bathroom and an area for equipment air conditioning.
The underground water tank by a pump room and engine room that is located below the level of the ground floor located in the north east corner of the plot.






























