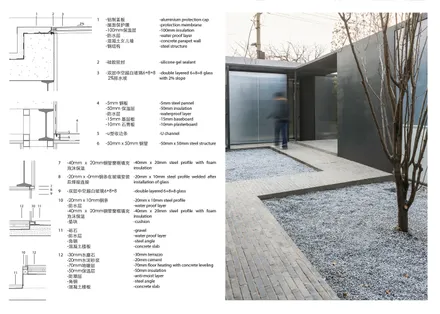PROJECT YEAR
2019
AREA
105.0 m2
CATEGORY
Offices
ARCHITECT IN CHARGE
Chen Chen, Federico Ruberto, Nicola Saladino
MANUFACTURERS
Sherwin Williams, UI Stone
COLLABORATORS
Yangyang Liu, Muzhi Chen, Si Chen, Yuxuan Chen
COLLABORATORS
Yangyang Liu, Muzhi Chen, Si Chen, Yuxuan Chen
ARCHITECTS
Remix Studio
LOCATION
Beijing, China
PHOTOGRAPHS
Xinxing Chen
Text description provided by architect.
The project site is nested in a well preserved hutong area in Beijing Xicheng District.
Both the main office and a small residential part had to be integrated within a limited footprint of 200 sqm with minimum interventions on the original layout and the client requested a flexible spatial organization that could accommodate different uses in the future.
Black steel boxes were inserted to connect the existing volumes, transforming the site from a traditional living space into a multifunctional modern office.
The new volumes break down the existing barren exterior space into four gardens of intimate scales and diverse atmospheres.
A route is delineated along the 19m long North-South axis with an orchestrated sequence of different spatial experiences and changing views to transit from the public office to the private living part of the building.
The choice of materials not only establishes a dialogue between the old and the new, but also implies different levels of privacy. The use of transparent and ridged glass as spatial partitions helps enhance the sensorial depth of the space.
Depending on the viewers’ perspective, the angle of the sun and the weather conditions, the glass oscillates between the effects of reflection and refraction.
Standing in the East room, the large transparent glass provides the perfect view point for the multi-layered panorama of the courtyard to unfold:
the Zen garden in the foreground, the framed view with bamboo leaves and a few steps leading upwards in the middle ground, and the large trees and traditional pitched roofs outside the courtyard in the background.
While looking from the exterior, the glass shows a mirrored reflection of the site that creates the illusion of an expanded courtyard, with modern interior layers and glimpses of reflected surrounding vernacular context.
In the same time the semi-transparent ridged glass transforms the ordinary objects and everyday activities behind it into abstract images and patterns. These elusive images altered by different illuminations create moments of surprises.
















