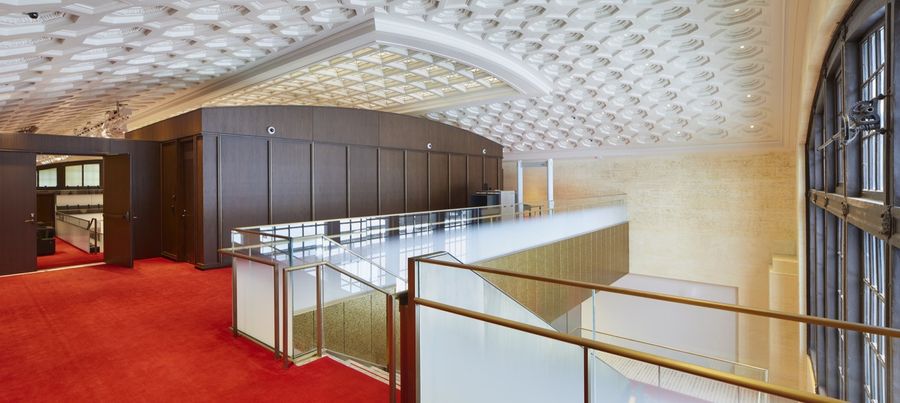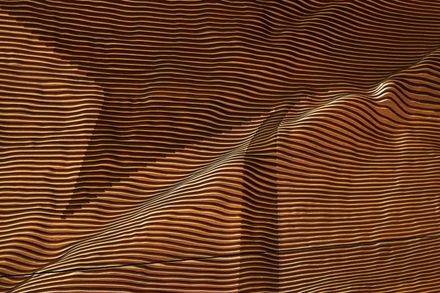
The Senate Of Canada Building
THE SENATE OF CANADA BUILDING
Diamond Schmitt Architects, KWC Architects
ARCHITECT
Diamond Schmitt Architects, KWC Architects
CONSULTANTS
Era Architects Inc.
LEAD ARCHITECTS
Don Schmitt, Martin Davidson, Ralph Wiesbrock
ENGINEERING
Crossey Engineering Ltd.
CLIENTS
Public Services and Procurement Canada
LANDSCAPE
DTAH
DESIGN TEAM
Corina Ardeleanu, Matthew Barker, Sharon Birnbaum, Steve Bondar, Sydney Browne, Jenna Chapman, Jeong Choe, Kholisile Dhliwayo, Janis Hamacher, Christopher Hughes, Dieter Janssen, Tamara Khou, Jacqueline Leslie, Catherine Lin, Wen-Ting Lu, Jennifer Mallard, Jessica Martin, Laszlo Mohacsi, Nazia Mulji, Thom Pratt, Graeme Reed, Fernanda Rubin, Sean Siddons, Irina Solop, Kristin Speth, Eric Sziraki, Alan Tyndall, Elcin Unal
PHOTOGRAPHS
Tom Arban Photography, Doublespace Photography
AREA
130000.0 ft2
YEAR
2019
LOCATION
Ottawa, Ontario, Canada
CATEGORY
Government
Text description provided by architect.
This adaptive re-use project transforms one of the most important cultural and historic landmarks in Canada’s capital city, Ottawa, which has re-opened to the public in 2019 for the first time in 50 years.
The Senate of Canada has relocated to the former Ottawa Union Station for the ten-year restoration of Centre Block on Parliament Hill.
Previously the Government Conference Centre, this prominent Beaux-Arts structure (1912) is located in the heart of the city adjacent to the parliamentary precinct and the UNESCO World Heritage Site Rideau Canal.
Taking precedent from the Baths of Caracalla and modelled after New York City’s original Penn Station, the building isa masterful example of Beaux-Arts classicism, both monumental and restrained in its exterior expression.
The interior is organized by an axially symmetrical plan characterized by a ceremonial procession through carefully calibrated spaces.
A considered hierarchy of materials and finishes, based on and echoing the original palette, provide an additional level of order and clarity to the building.
The design by Diamond Schmitt Architects and KWC Architects introduces a contemporary language of interventions and insertions within the monumental and finely detailed General Waiting Room and Concourse.
The program also adds committee and meeting rooms, offices, public and ceremonial space. On the exterior, the long neglected blank east facade is now reimagined as a modern interpretation of the building’s stone-columned facade.
The project provided a remarkable opportunity to investigate and engage in a range of design innovations to introduce a new program in a heritage building, to represent and raise the profile of the Senate’s role in Parliament, and to convey Canadian identity through contemporary interpretations of national symbols and iconography.
The design team has inserted a contemporary language of new volumes and insertions that both complement and juxtapose the classical language of the original building.
Working with the Dominion Sculptor of Canada and employing digital technologies, a dialogue between traditional craft and contemporary fabrication techniques emerges to inform material selection and the design of myriad details.
The leaf pattern of ten native maple trees are hand-carved, scanned, then CNC-carved and appear in the wooden doors to committee rooms and the Senate Chamber.
These reappear as cast glass in the Senate Chamber, the former train station Concourse.
Perforated bronze panels frame committee rooms with large-scale photographic images of landscapes rendered as half-tone images.
Following its intended ten-year use for the Senate, the building, with sustainable objectives that include achieving Green Globes Level 3 certification, is designed to revert to government conference and office use.































