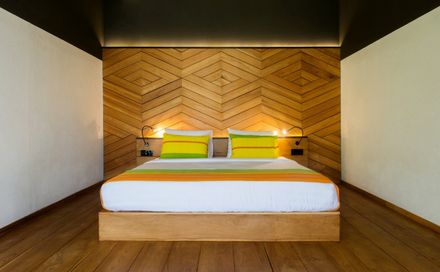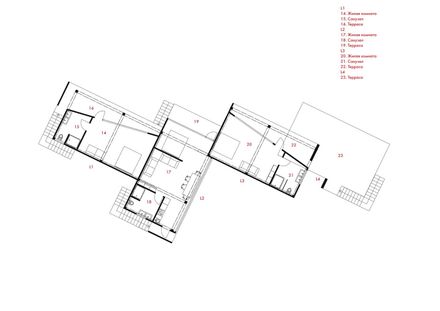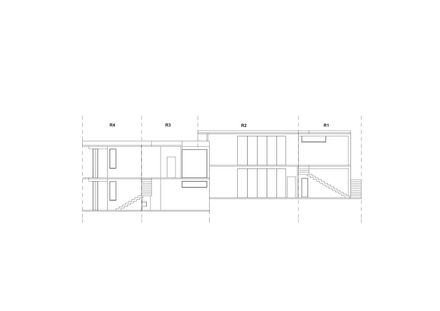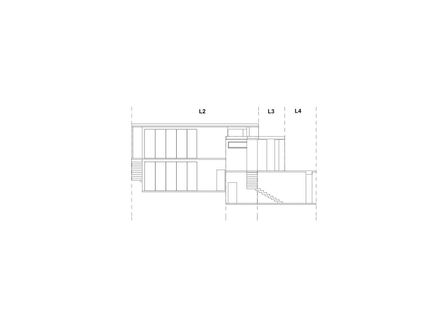
Boutique Hotel Lankavatara Ocean Retreat
LOCATION
Hungama - Gurupokuna Rd, Sri Lanka
ARCHITECT IN CHARGE
Andrej Kremnef
ENGINEERING
Ilya Kuzmin
AREA
1000.0 m2
CLIENTS
Andrej Kartashov
PHOTOGRAPHS
Vladimir Fedotov, Andrej Kartashov
MANUFACTURERS
Grafisoft, Xeometric
CLIENT
Andrej Kartashov
ARCHITECT IN CHARGE
Andrej Kremnef
DESIGN TEAM
Liubov Kanakhistova, Marina Vorobyeva, Anna Burykina, Andrej Merekin, Kristina Voronina, Elizaveta Slinkina, Sergej Merekin
Text description provided by architect.
On the South coast of Sri Lanka in the Hambantota district located Kalametiya - a picturesque wetlands. Kalametiya also is the oldest bird sanctuary on the island.
Use the full potential of the narrow strip of the land facing the ocean. The site went through the tsunami in 2004, the trace of which was imprinted by the relief difference.
Boutique hotel - Lankavatara Ocean Retreat - the name refers to one of the most revered sutras in Buddhism about the coming of Buddha to Lanka.
Almost endless virgin coastline adjusts to a calm and peaceful holidays among the bright fauna and flora of the island of Ceylon. The name and identity are designed in combination with the architecture and interiors of the hotel.
One of the principles was the preservation of all large trees. Two lines of hotel rooms go around the palm trees growing on the site almost closely approaching its borders. At the principle of the number modules lie a rectangle dissected by a diagonal.
And due to the displacement of the number modules relative to each other and the use of rotation by 90 degrees, it was possible to achieve an ocean view from almost all rooms.
The cross suites on the ground floors additionally have access to private gardens.
Rooms were built from local building materials: concrete, wood, glass. All construction works realized by local builders.
The relatively minimalistic nature of the hotel's architecture is broken by a polygonal line of facades and intertwined with active vegetation and the use of natural stone in landscaping.
Taking into account climatic features, such as bright sunlight, torrential rains, humidity, high temperature, allowed to choose the best architectural solutions.
"Pixel" pool is placed in a strict relationship of Parallels and perpendiculars of the two lines of the hotel rooms.
«Manual work" can be called a distinctive feature of the work on the project: windows, doors, furniture, lamps, decorative wooden panels and some plumbing produced on the construction site of the hotel according to the drawings of architects.
One of the features of the hotel is the unique layout and interiors of each of the 15 rooms.
The interiors of the rooms used almost the entire palette available on the island of wood: teak, kempas, mila, sapa, coconut palm, mahogany.
"Floating" in the green complex is located in the Central part of the site on the border of the relief difference.
The level of the restaurant is off the ground, has a view of the ocean and does not intersect visually with the levels of the hotel due to the shift in height relative to the number of rooms.
Due to the complex outline of the restaurant dissolved among the palm trees and saxauls.
Above the complex, a more traditional pitched tiled roof is used even more allowing to "fit" the restaurant complex into the existing landscape.
The General "theatricality" of space forms unexpected views, routes on a relatively small territory.
Specially for the project was created a corporate pattern of boards of different types of wood and designed brickwork fence.

The project continues to develop and acquire new buildings, in 2019 the Villa "Lankaster"is being built.





































