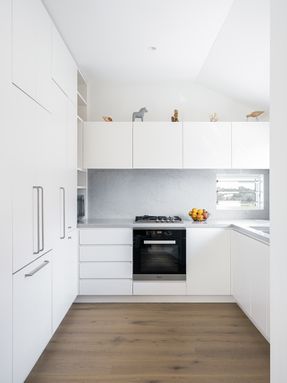
Roseville Pavilions House
ARCHITECTS
Benn + Penna Architecture
LEAD ARCHITECT
Andrew Benn
ENGINEERING
SDA Engineers
DESIGN TEAM
Michelle Dunas, Sean Tran
MANUFACTURERS
Bisanna, Brodware, Vectorworks, Tongue & Groove
CLIENTS
Undisclosed
PHOTOGRAPHS
Tom Ferguson
AREA
180.0 m2
YEAR
2019
LOCATION
Roseville, Australia
CATEGORY
Houses
Text description provided by architect.
Roseville Pavilions is an alterations and additions to a freestanding house in Sydney’s north. The project is a renovation to the existing house, with additional garden room and updated landscaping.
The project site slopes down from the entry level to the garden by a whole floor. The brief called for a more seamless connection between the entry level - which contains main living, kitchen and dining spaces – to the low level rear garden.
The project introduces an open and airy concrete framed pavilion that opens up a connection between the living spaces and garden space.
The structure is deliberately expressed allowing for free movement through the pavilion and enabling light to enter the connecting stairwell.
Concrete is used for the expressed structural frame and is selected for its robust and monolithic qualities, whilst painted timber batten infill elements provides a contrasting lightness that is penetrable by light, air and the garden.
The ruins-like quality of this garden room foregrounds the presence of the garden and frames the space as one for contemplation.
Roseville pavilions is placed at the interstitial space between house and garden, thus forging an inseparable connection between inside and outside that would not have existed without.











