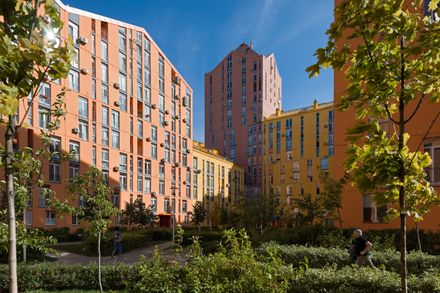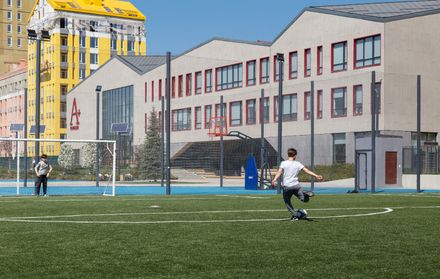
Comfort Town Housing
ARCHITECTS
Archimatika
LEAD ARCHITECTS
Dmytro Vasyliev, Aleksandr Popov, Olga Alfiorova
MANUFACTURERS
AutoDesk, GRAPHISOFT, Baumit, Caparol, Isover, REHAU, VELUX Group, Aeroc, Arcelor Mittal, Eurovent, Kreisel
DESIGN TEAM
Dmytro Vasyliev, Aleksandr Popov, Olga Alfiorova, O. Stolovyi, K. Romanenko, O. Lymarenko, S. Hrabar, O. Chubarov, V. Bebeshko, V. Pleshynets, Y. Zynovieva, O. Myhda, M. Morkovnyk, S. Kovalchuk, O. Hrytsak, K. Onachuk, A. Denysenko, V. Sinenko, O. Chernova
CLIENTS
KAN Development
PHOTOGRAPHS
Andrey Avdeenko, Alexander Angelovskiy
AREA
512200 m2
YEAR
2019
LOCATION
Kyiv, Ukraine
CATEGORY
Housing
Text description provided by architect.
The first residential complex in Ukraine based on the block development principle.
Picturesque building silhouettes, elaborated apartment layouts, and fully pedestrian courtyards became the standard of comfort class in the Ukrainian residential property.
Due to the city block concept, the area is divided into two types: streets (allowing for motor traffic) and courtyards (located inside the block and featuring children’s playgrounds, benches, and alleys).
Motor vehicles cannot enter these inner courtyards, with the exception of emergency service vehicles which can use widened passageways paved with grass paver.
In the conditions of a limited budget, architects created sections with simple geometric shapes and made flat facades, thus excluding balconies and decorative elements.
The focus was on three techniques: silhouette: different turns and height of dual-pitch roofs allowed to achieve an interesting shapes; window.
The first housing project in Kyiv to use the French balcony system and the window shifting system, which allowed to avoid monotonous rows; color.
The first daring color solution for a residential neighborhood in the country.
The Comfort Town residential complex includes the Academy of Modern Education with a 160-seat Kindergarten, a 140-seat Elementary school, and a 600-seat High school А+.
The residential complex also includes a 4500-sq.m retail complex with a supermarket, a 4600-sq.m fitness complex with three swimming pools and gyms, a 1.5-hectare complex of outdoor sports grounds, cafes, stores and offices on lower floors of apartment buildings, 22 children playgrounds and own maintenance service.
A different number of stories of adjacent buildings (ranging from 2 to 16 floors) forms a picturesque image of every street. There is also a restored park with perennial trees, sculptures, and a fountain.
Thus, the former industrial territory turned into a good living environment and the status of the district as a whole has increased.
























