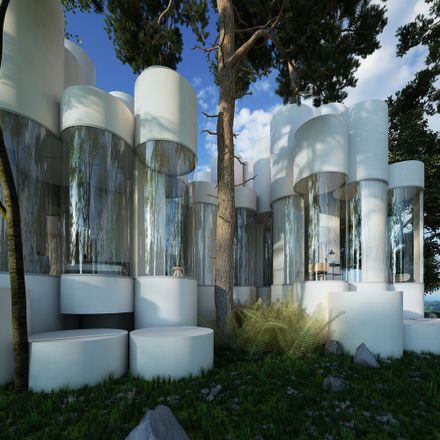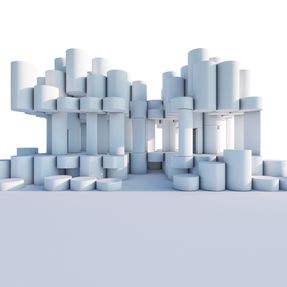House Cylinder
ARCHITECTS
Town and Concrete
LOCATION
Lyon, France
CATEGORY
Houses
LEAD ARCHITECTS
Cyril Lancelin
MANUFACTURERS
Saint Gobain, Technal, Samsung
AREA
270.0 m2
PROJECT YEAR
2019
Text description provided by architect.
The cylinder house is designed to fit between the trees of a wooded lot near Lyon, France.
For this house, the plan is based on a juxtaposition of a simple element, a cylinder.
This cylinder can be opened, semi-open, closed, whatever its disposition it participates in the delimitation of space.
It is an open plan, with the cylinder pieces as posts. There is a play of height offset on the cylinders to also provide a delimitation by the height of the ceilings.
There are no corridors in this house nor windows marked, everything is traffic and everything is open to the outside.
The furniture marks space, but its movement can reinvent the house. The plan is not fixed, to follow the evolution of the lives of these occupants.
From the outside, the facades undulate, and receive the shades never frank, there are no faces. This system of cylinder juxtaposition allows to enlarge the house but also to have a blurred outer delimitation of the house with its context.



















