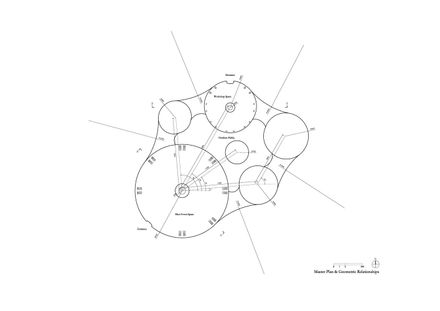
Air Mountain Pavilion
ARCHITECTS
Aether Architects
CATEGORY
Pavillion
YEAR
2019
PHOTOGRAPHS
Chao Zhang
CLIENTS
Shenzhen Bizarre Unit Co.Ltd, Shenzhen Overseas Chinese Town Co.Ltd
LOCATION
OCT Ecological Square, Shenzhen, Guangdong, China
MANUFACTURER
Guangzhou Hongwan inflatable Co.Ltd
Text description provided by architect.
Air-Mountain is a multi-purpose pavilion of Oct Phoenix Flower Carnival in 2019. During the event, the interior space of the building will serve as the venue for the concert, theatrical performance, forum and workshop of the event;At the same time, the external space shaped by its architecture form is also used as a public leisure place open to visitors, who are free to climb, sit, lie on its multidimensional surface.
Air- Mountain is a multi-functional building, but also a natural terrain of people freely imagine and activities.
On this project, the architectural design of Air-Mountain is based on two main thought: "Micro-ecological geometry" and "Multidimensional relationship, Multidimensional phenomenon".
"Micro-ecological geometry": Is a concept of the process from the basic geometric deformation to final architecture form is based on the evolution of the "Environment/Event” demand.
The geometry of the building, using the air interlayer as the structure of the building and to form the insulation layer, the inner top of the anti-surface to avoid the sound focus, the top orifice to form a hot air diversion and lateral open hole to form the airflow convection. The evolution of the architecture form is an idea of ecological coordination.
"Multidimensional relationship ": Is a concept of "fusion/penetration" between things.
Architecture is not a single function solid volume, nor is it a static object of solid vision effect; it is a synthesis based on the synchronic combination of multi-element and multi-function.
Here, the Air-Mountain presents not an independent physical individual, but a fusion of architecture and surroundings, the fusion of different activities, the fusion of different states and behaviors, and the co-relationship between man-made and nature.
“Multidimensional phenomenon": Is a concept that regards architecture as an ecological phenomenon. The incidents that occur in reality at the same time are much impossible to calculate, and this infinite number of dynamic synchronic is the basic objective essence of daily life.
On this project, in addition to thinking about the practical functions of the building, but also trying to speculate about accessional values of architecture beyond its practical functions:
is it possible for a static building to present a dynamic relationship and to sublimate the building into an environmental result based on a variety of dynamic phenomena?
The Air-mountain through the horizontal and vertical relations of space and the transparent characteristics of the building, with the different content, static and dynamic behavior are knotted under the perspective of synchronic, resulting in a visual relationship of overlapping scenery/events.
In this way, we try to present and ponder the essential phenomenon of “infinite number" at the same time in daily, which to hunch of the possibility of a new relationship between architecture and nature.














