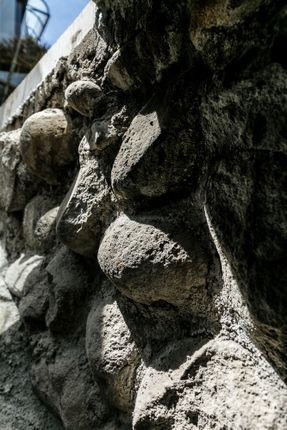
House With 6 Annexes
ARCHITECTS
Kiyoaki Takeda Architects
PHOTOGRAPHS
Masaki Hamada (kkpo)
PROJECT MANAGER
Achirabe, Dai Akabane
LANDSCAPE DESIGNER
Atsuo Ota, Acid Nature 0220
FURNITURE DESIGNER
Sign Craft, Hideo Minamikawa
STRUCTURAL ENGINEER
ASA, Akira Suzuki
BUILDING SURVEY
Takashi Kakizaki, Office 21
ENVIRONMENTAL DESIGNER
Erika Endo
YEAR
2019
AREA
208 m²
LOCATION
Japan
CATEGORY
Renovation
Text description provided by architect.
The site is located in a town surrounded by rich nature in Nagano, Japan.
Large enclosure of existing building was decomposed and each part has been scattered to form an “assemblage” of small buildings.
The “assemblage” delivers crossings between inside and outside, offering a new daily routine connected with surrounded “wild” nature.
At this particular site, an underground cellar, shelter and well were preserved from ancient time but were not in use.
The space contained site-specific atmosphere like a cave, and filled with earth thermal that keeps constant room temperature throughout the year.
Keeping this unique character, by stacking additional structure on top of the underground spaces, I designed new architecture - new layer connecting ancient, present and future life.
The additional structure is transparent like a glass pavilion, functioning as environmental construction to keep underground condition sanitary by natural lighting and ventilation.
Also, its light-weight structure with units of 50x50mm steel was considered for easy assembling by man power, especially at site with uneven landscape.
House with 6 annexes is a “future living environment,” standing on its preserved ancient life and allowing itself to now begin a new “wild life” closer to nature.



















