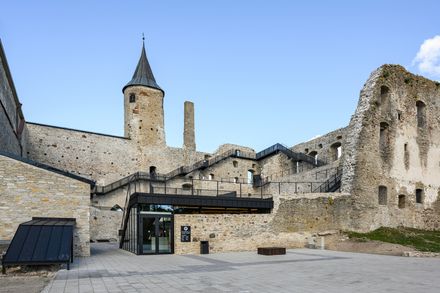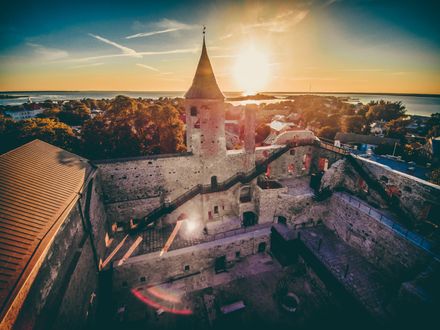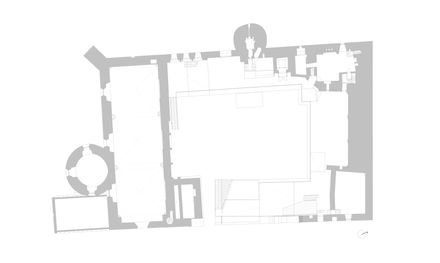
Haapsalu Episcopal Castle
ARCHITECT
Kaos Architects
LOCATION
Lossiplats 3, Haapsalu, 90502 Lääne maakond, Estonia
AREA
4200.0 m2
PROJECT YEAR
2019
PHOTOGRAPHS
Tõnu Tunnel, Vendo Jugapuu
CATEGORY
Museums & Exhibit, Renovation
ARCHITECTS IN CHARGE
Margit Argus, Margit Aule, Elo-Liina Kaivo, Laura Ojala
CONSULTANTS
TalTech, Urve Kallaus
DESIGN TEAM
Margit Argus, Margit Aule, Elo-Liina Kaivo, Laura Ojala, Elo Sova
LANDSCAPE
Kristiina Hellström
DESIGN TEAM
Margit Argus, Margit Aule, Elo-Liina Kaivo, Laura Ojala, Elo Sova
MANUFACTURERS
Graphisoft, Rheinzink, Carl Stahl, Benders, Lavinton, Rgm, Viabizzuno
ENGINEERING
Ehitusekspertiisibüroo, Hevac, Edites, Tõnu Vana, Tiit Bürkland
ARCHITECTS IN CHARGE
Margit Argus, Margit Aule, Elo-Liina Kaivo, Laura Ojala
CLIENTS
SA Haapsalu ja Läänemaa Muuseumid
Text description provided by architect.
The history of Haapsalu Episcopal Castle is long and colourful. Our design will result in a journey by the walls and within the castle, inviting the guests to take a look at the castle structure and picturesque town of Haapsalu from an unusual vantage point high above, and to experience the medieval environment from another level.
The gardens planned for the roof terraces, the path winding along the walls and the elegant pavilion will introduce freshness and provide a contrast to the medievally dark and gloomy exhibition inside the walls. The new modern additions will respect the past and assist present-day people in conceptualising it.
Views of the town and of the enemy’s paths of approach were of vital importance in the middle ages. We want to bring those aspects closer to the guest.
With that in mind, we have created a modern element: a bridge that will run above the ground next to the walls and open unseen perspectives. It will be like a flowing band, guiding the guest in an exciting journey into the present as well as the past.
The bridge, separate from the castle walls, will be attached mostly by means of cantilevers, which will be placed so as to minimise any damage to the ancient stonework.
For example, we will use wall parts that already have anchorage points for the roof structure originating from the renovation in the 1990s, or attach the bridge to reconstructed parts.
The precise position of the bridge and the pathway has been worked out in cooperation with historians, respecting and preserving the historical substance to the maximum extent possible.
The pathway will be plain in architectural terms and as unnoticeable as possible. For the bridge to be lightweight, the pathway will be made of sheet steel reinforced by rolling and folded to hide the main beam. The bridge will be elegant, minimalistic and low in detail.
The railing is also planned to be unobtrusive. Glass sheets or tightened cable rails will be attached between the T-shaped balusters. The bridge will be made of finished black steel weatherproofed in an annealing furnace and thereafter covered with a coating.
The new entrance pavilion will be a homage to the historical castle and almost appear to be peeking out curiously from behind the wall. This solution is also spatially justified:
it will connect the levels, ensuring access to the basement, level one and the roof. It will be the beginning and the end of the journey.
The floor of the pavilion will be level with the ground in the courtyard; the exhibition in the basement floor and the personnel rooms will be connected by stairs.
The pavilion will have an open-plan design and be well-lighted and easily accessible. The building will have two entrances, one right near the castle entrance and the other for guiding guests into the courtyard.
The new modern additions of the castle will respect the past. For the bridge to be lightweight, it will be used Carl Stahl’s stainless steel cable mesh railings. A local producer Lavinton’s expanded net sheets will be used as indoor railings. The new entrance pavilion will be a homage to the historical castle.
Thanks to its durability and high recycling, the pavilion will be finished with Rheinzink’s cladding. The material has an aesthetically soft, matt surface that gives a very natural impression. The paving stones of Benders will create vivid and exciting surfaces. The Viabizzuno lights will emphasize the old walls and exhibition design.


















