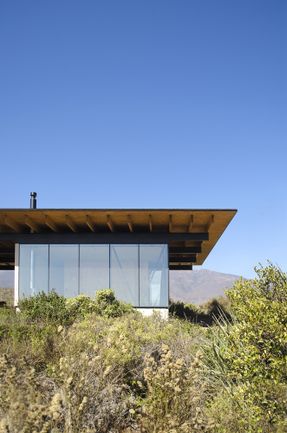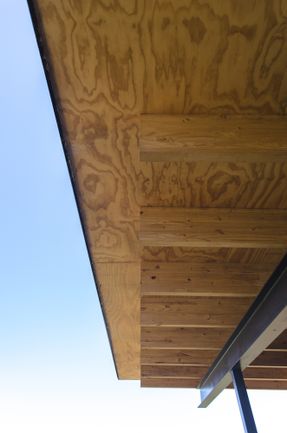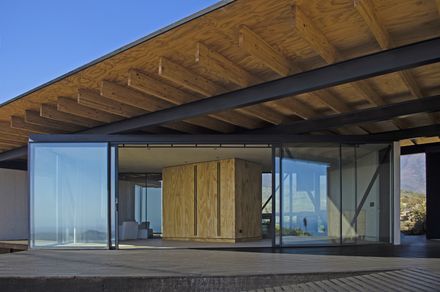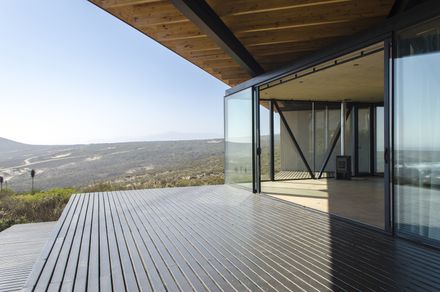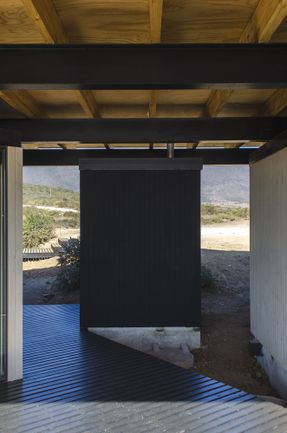
Guest House 8q
ARCHITECTS
3370 Studio
LOCATION
Los Vilos, Chile
PROJECT YEAR
2019
CONSTRUCTION
Constructora Mabo
PHOTOGRAPHS
Piero Mangiamarchi
ENGINEERING
Hugo Bosch
LEAD ARCHITECTS
Piero Mangiamarchi + Sarah Bosch
BUILT AREA
135 m2 interiors + 77 m2 terrace / 337 m2 roof
CATEGORY
Houses
MANUFACTURERS
AutoDesk, Hansgrohe, Lamitech, Reynaers Aluminium, Dellorto, Google, Ulgini, Wasser
Text description provided by architect.
The "Guest House" consists of three independent glazed volumes and a technical volume joined by a large ventilated roof.
The separation of the volumes responds to the order that was to design a house to receive guests, so the house can receive a guest who could only spend the afternoon enjoying the place or could stay for one or several nights occupying only part or the whole house.
The volumes at the ends contain the bedrooms that open their views onto the landscape and are closed with an opaque wall towards the center that corresponds to the public area of the house, protecting the privacy of the bedrooms and between the different guests.
The central volume that contains the Living-dining room and kitchen, is rotated in order to generate an outdoor roof space protected from the wind thanks to the disposition of the volumes with respect to the preponderant direction of the wind in the area.
The rotation of the central volume also allows the native vegetation to enter the house generating a fusion of the house with the landscape.
The large ventilated roof that is supported on the volumes by a system of beams, gives unity to the house and generates the ideal intermediate spaces for leisure and contemplation of the landscape.







