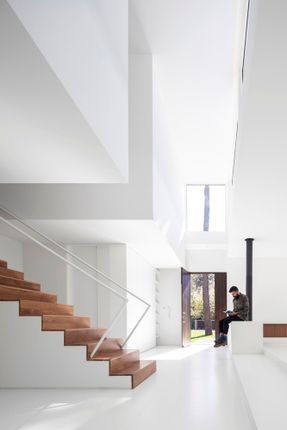
Herdade da Aroeira House
PHOTOGRAPHS
Fernando Guerra | FG+SG
AREA
3229 ft²
YEAR
2019
LOCATION
Almada, Portugal
CATEGORY
Houses
Text description provided by architect.
The principle of this house was to promote maximum integration in the existing pinewood landscape.
The desire to establish visual continuity with the surroundings is present in the material chosen to cover the whole volume of the house - resembling pine bark - that emphasizes a white suspended slab which is at the same time floor and roof.
The upper floor emerges as a short glass box, because it dips on the ground floor which wants to be connected to the ground.
This transparent volume is full of windows so that the surrounding landscape could be part of (and visually enriches) all interior spaces with light and natural paintings.
On the exterior and at night, it is possible to see the upper volume as a great glass skylight that reflects and mirrors the canopies of the pine trees that surround the house.
Inside, the upper floor submerges on the ground floor through two large suspended volumes, interrupted by an apparently floating interior staircase.































