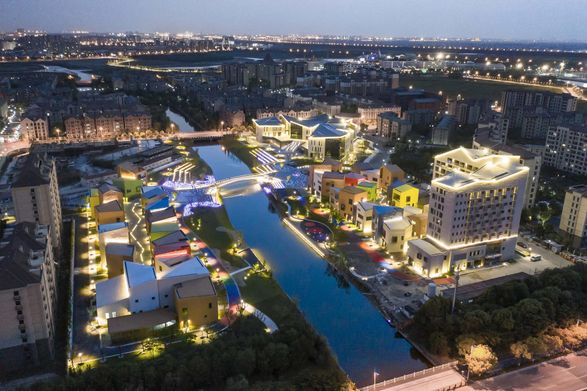
LinGang New City Community Shopping Center
LINGANG NEW CITY COMMUNITY SHOPPING CENTER
Shanghai Zf Architectural Design
ARCHITECTS
Shanghai ZF Architectural Design
MANUFACTURERS
Aluminum material, Stanny
YEAR
2019
LOCATION
Linggang Road, XiaLi Road, Pudong District, Shanghai, China
CLIENT
Shanghai Lingang New Town Investment and Construction Co.Ltd.
CATEGORY
Shopping Centers
DESIGN TEAM
Jiajie Dong, Chuyang Shang, Wenjin Zhang, Teng Ma, Wu Xu, Li Zhang, Juan He, Qing Wei, Rui Ding, Xiaolan Qian, Yufei Zhang, Rui Wang, Xiang Wang, Xiaohai Shi, Jingxin Wei, Xuyi Wu, Yangang Fu, Moyan Cheng, Yong Wei, Jia An, Jie Huan, Danying Yang, Xing He, Daian Feng, Dongmei Zhao, Shenglei Yu
ENGINEERING
Shanghai ZF Architectural Design
PHOTOGRAPHS
Yong Zhang
LANDSCAPE
Shanghai ZF Architectural Design
AREA
4735 m2
LEAD ARCHITECTS
Zhen Lu, Hai Jiang, Jorge Bressel Mateo
Text description provided by architect.
The project is located in Lingang New City, Pudong New Area, Shanghai. Seven residential neighborhoods have been built in the periphery successively, which are divided into three blocks, i.e., community commercial center, commercial street and serviced apartment.
Designed based on the concept of “Market”, a series of space close to human scale are created to attract and gather traffic to both banks of the river, providing a unique shopping experience that is close to nature.
MARKET
We position the project as a modern community living center (CLC) with traditional market commercial space, expect to fully exploit the potential of the land and use the clustering of small commercial buildings to create a series of free spaces close to human scale, to perfectly reflect the unique ambience of “Market” and attract people from residential area to commercial area.
We have designed two “small markets” along the river. Starting from the two-bank-waterfront public life center, the commercial center with large volume is arranged on the northwest side, with high and low staggered stairs, green leisure plaza and river landscape, just like a “hill” of the market, serving as a friendly scale transition between the river and commercial center.
Eight stand-alone 1-3 storey shops are scattered on the northeast side.
The 12-storey serviced apartment in an L shape is located at the northeast corner and encloses two winding commercial streets, three plazas and corners with freely arranged small commercial buildings, creating a free, changeable and friendly space experience.
GREEN CORE
The two “small markets” along the river, combined by the landscape, are also special features of the project. The two triangular landscape plazas, connected by a bridge, become the spatial core of the whole plot.
In the project, waterfront space is highly precious and active public activity space. Hence, we use the building waterfront as the main commercial showcase face.
The landscape system, centered on the pedestrian plazas on both banks enclosed by three plots, is the core node to create a “capillary green network” with the scattered space around the buildings according to local conditions.
The walkway is also intentionally designed into irregular fold lines, for every step with a change of scene in the commercial retail space, green everywhere.
AMBIENCE
The design of commercial flow fully reflects the core idea of “Market” in the project. What seem to be disorganized and irregular are carefully planned and designed.
Every shop in the market enjoys excellent traffic flow and external image so that people can fully experience the nice spatial scale and commercial atmosphere rambling.
The market is made up of multiple small houses. Every house, every shop and every corner are different, including the height, shape, color and slope of the houses.
Such primitive houses are randomly placed in groups by the riverside to create rich interior spaces, thus forming a variety of free streets, corners and small squares inside the market.
The exterior design features modern sloping roof that highlights stand-alone, small buildings to create a small-scale, natural and spontaneous feeling.
The wall color is based on warm tone, and a variety of façade materials such as paint, brick, aluminum board, etc. are applied to form a wealth of material and texture changes, creating a sense of architectural combination from different ages for natural growth.





























