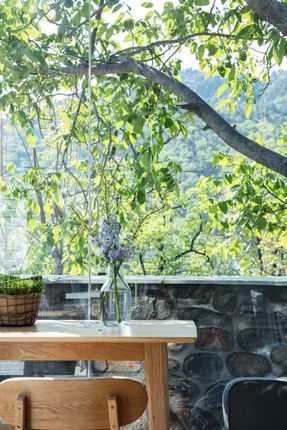
The Peach Garden
ARCHITECTS
Upa
PROJECT YEAR
2019
CATEGORY
Hotels
LEAD ARCHITECT
Cao Zhou
PHOTOGRAPHS
Lian He
STRUCTURAL DESIGN CONSULTANT
Peng Yang
EQUIPMENT ENGINEERS
Ruochen Wang, Tao Zhang
DESIGN TEAM
Kecao Deng, Hang Zhang, Siyuan Qin
AREA
158.0 m2
CLIENT
The Peach Garden Hotel
LOCATION
No.10, Shihuyu Village, Jiuduhe Town, Huairou, Beijing, China
LOCATION AND ENVIRONMENT
This project is located in Shihuyu Village, Jiuduhe Town, Huairou, Beijing, China. And this village is located at the foot of the Water Great Wall, surrounded by endless mountains.
The old building is the typical traditional quadrangle in the northern China. There is a residential house over a century old on the north of it. And in the south, it is also a quadrangle.
As to the east and south side of the site, they have clear view, it is easily to appreciate the endless mountains and the Grate Wall of China.
The old building is supported by timber structure and enclosed by masonry. It was a setting for a country love story TV series.
Now, the owners of this place are the young couple, a music producer and an engineer and florist.
And the host spent his most childhood in the village, he has a special feeling about the whole place.
They want to rebuild this place as a courtyard house, providing accommodation and social function, as well as, exhibiting floristry.
JUXTAPOSITION OF THE OLD AND THE NEW
The old building was consisted of a main building with five openings and an annex with two openings. The depth of it was quite small, about 4.2 meters.
Obviously, the small space was not able to satisfy the new functional need. Therefore, we extended a multi-function hall by timber construction in the southeast corner, which is closed to the original annex.
Then, the first floor of the old annex and the new hall has been connected as a large dinning and kitchen space. The second floor of the new hall has a tea house and sightseeing platform where can see the Great Wall.
The old main building is reconstructed as three guest rooms. In order to extent indoor space, different viewing boxes have been added in each room. The viewing boxes supported by steel structure and enclosed by pine board.
They look like float on the ground. In sharp contrast between the old and the new, the heavy and the light, the historical building is reborn.
ARCHITECTURAL STRATEGY
The original timber structure has been reserved, while part of external walls has been renewed. We reserved the whole stone walls, but rebuilt the southern wall. Also, we redesigned the entrance and windows, as well as the viewing boxes.
In addition, we tore down the shabby roof, added insulation and waterproof layer, as well as the skylight. What is more, the traditional blue roofing tiles have been recycled.
Old building represent a piece of history and memory. The key problem in our design is how to minimize the effect of newly built part on the historical building.
In the end, we decided to remain the strategy of light construction, which is what we have been studying and practicing.
ARCHITECTURE AND NATURE
The rebuilding concept is based on the relationship between architecture and nature.
On the one hand, we chose the raw materials of nature – timber, which is also the original bearing structure of the old building.
On the other hand, we utilized large area glass to allow nature permeate into the room.
Several persimmon trees have been reserved in the courtyard. In late autumn, the orange-red persimmons just like red lanterns hanging in the tree.
And the flowers planted by the owner make this place become a unique quadrangle.






























