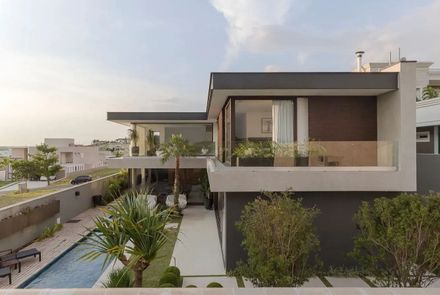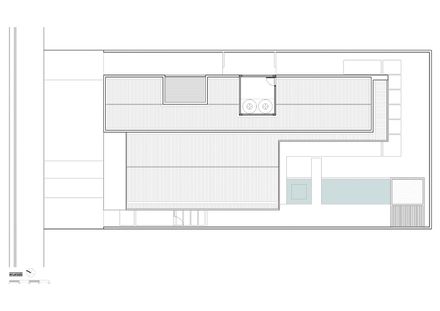ARCHITECTS
Padovani Arquitetos Associados
LOCATION
Campinas, Brazil
CATEGORY
Houses
AREA
550 m²
PROJECT YEAR
2011
PHOTOGRAPHS
Miro Martins
MANUFACTURERS
AutoDesk, Lumion, Ateliê Revestimentos, Bontempo, Casa Malgga, Elettromec, kitchens
ENGINEERING
Padovani Arquitetos
Text description provided by architect.
Project designed for a family of 4 (couple and two daughters) prioritizing an occupation in which the social area could communicate integrally with the land, the leisure area and the intimate and superior area of the house.
With an "L" deployment, the environments of the Prado residence are distributed throughout the land on an ongoing basis.
The social area has a double foyer that naturally communicates with the upper deck that houses the 4 bedrooms.
Through large glass plans, these rooms also open fully to the recreational area of the house, both external (pool and gardens), and internal (Gourmet space).
With contemporary design, the house counts on the most technological in the intelligence systems in lighting, automation, central aspiration, ambient sound and irrigation.






















