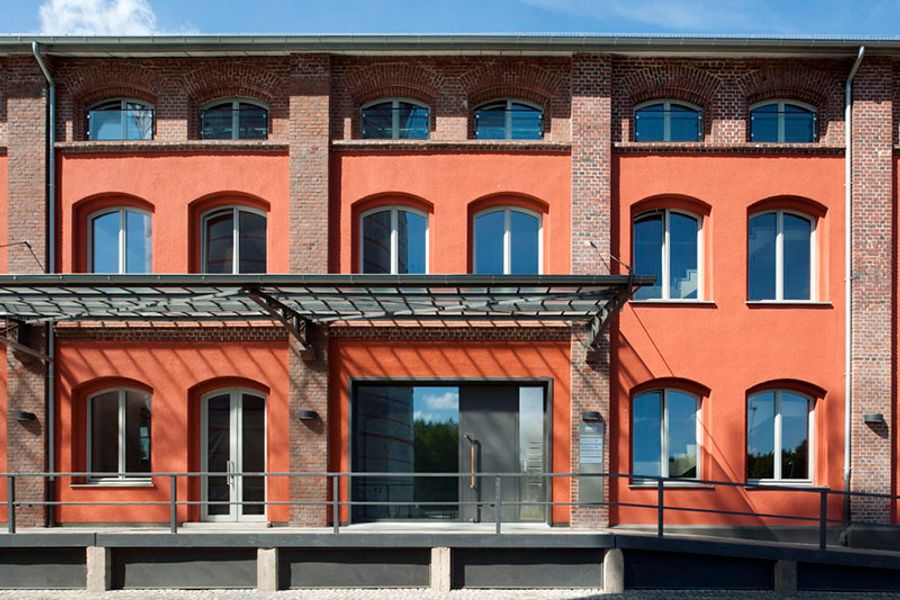
The New Warehouse Depot
ARCHITECTS
Heinrich Böll Architekt
LOCATION
Leverkusen, Germany
STRUCTURAL ENGINEER
Heinrich Surmann, Marl
MECHANICAL ENGINEER
INCO, Aachen
Text description provided by architect.
The historic warehouse depot in Opladen – a former train repair factory - has been converted into a new living space.
The development comprises 15 lofts between 43-350 sqm offering an array of apartments, show rooms and artist workshops complemented by an energy efficient, high-end interior specification as well as character features such as 3.60m ceilings and an impressive attic.
Within the historic setting of a landmarked building from the early 1900s, this warehouse conversion offers a unique mix of modern urban living and working space under the same roof.

T +49 201 836380 F +49 201 8363870
Böll Architekten GmbH
Max-Fiedler-Str. 6, 45128 Essen, Germany












