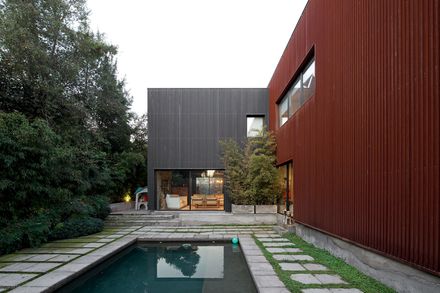V House In Las Condes
ARCHITECT COLLABORATORS
Héctor Hormazábal
MANUFACTURERS
Hunter Douglas
STRUCTURE
Patricio Stagno
PHOTOGRAPHS
Nico Saieh
AREA
480 m2
YEAR
2011
LOCATION
Las Condes, Chile
CATEGORY
Houses, Extension
Text description provided by architect.
V house is a renovation and extension of a existing house designed and builted in the late sixties.
Originally the house consisted in a two levels building, with inclinated roofs, that included public spaces and services on the ground floor and bedrooms in the first floor.
The renovation consisted in remove all the original roofs, demolish non structurals walls of the ground floor, extend this and reconfigurate and redo newly the same program in a bigger surface.
Besides we create a roof terrace with access from the interior and exterior in order to have an extension of the yard on the roof serving like solarium and balcony of the surrounding area improving the insulation of the house.
In this level we locate also solar panels contributing with the heating water of the house and the pool.
Under the parking we incorporate a place of work and a gym in what was formerly the boiler room.
The materiality of the house is a mix of concrete in the new walls and in the slab of the interior, travertine pavement in all the house and corten steel and aluzinc revetment for the exteriors in all the facades that are ventilated in order to increase the insulation of the house.
























