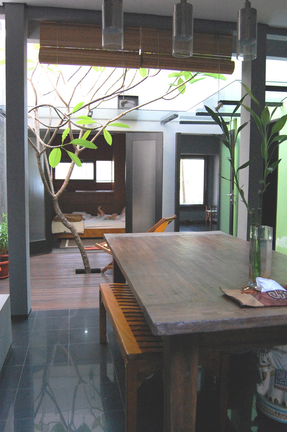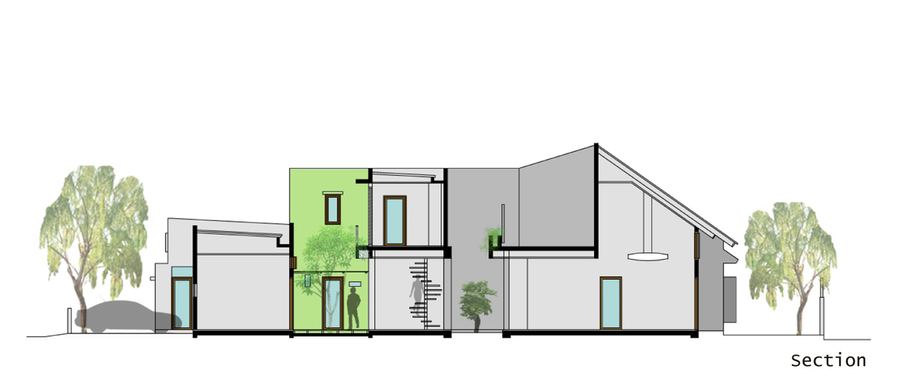Compartment House
ARCHITECTS
Ario Danar
YEAR
2007
AREA
180.0 m2
CATEGORY
Renovation, Houses Interiors
LOCATION
Jakarta Capital Region, Indonesia
Text description provided by architect.
Our compartment house is located in Bintaro Jaya 4th sector, South Jakarta-Indonesia, which has many types of house.
The type of house that we bought in the year of 2000 was the smallest type, type 36 (building area of 36 square meters and land area of 90 square meters).
This house is a standard type. Consist of a living room, two (2) bedrooms, a kitchen, and a bathroom. Existing house roof have pitch roof.
In 2003, we renovated the house to restore the original structure of the building to its previous condition. We added a second story, which consists of a kitchen, a dining room and a bedroom.
A unique quality of this house is the old building and the new one separated by a void.
This void was made not only to ease the construction but also to become an active open space.
The wooden deck and the planter (frangipani tree) give a touch of nature.
In 2007, unpredictably, we acquired the site behind our house. The existing type is maissonet .
In the middle of 2007 we plan to connect the additional building with previous building, with activated the void function again in this house, and become to ordering sequences.
But in this case, the voids become the passive open space with coral rock element and bonsai tree.
The whole concept of the 2 united buildings, the new with the old, to keep every public area become transparent, causes the small areas to have a spacious impression and openly "visible".



















