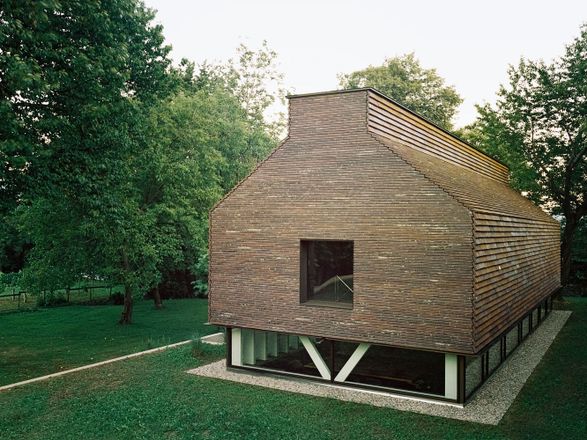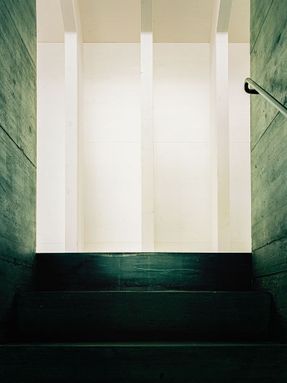
Atelier In Rancate
ARCHITECTS
Stocker Lee Architetti
LEAD ARCHITECTS
Dong Joon Lee & Melanie Stocker
MANUFACTURERS
Artemide, Flos, Luceplan, Petersen Tegl, Autodesk
PHOTOGRAPHER
Simone Bossi
AREA
215.0 m2
YEAR
2019
LOCATION
Rancate, Switzerland
CATEGORY
Studio
Text description provided by architect.
Designing, thinking and debating about architecture with the gaze turned to the level zero of the ground line.
And the changes in the trend of that line is the reason for being of the project of Stocker Lee Atelier in Rancate (CH).
In via Molino Nuovo, a peripheral area of the town, where residential buildings alternate with gardens, vineyards and woodland areas, the site extends in direction NS, looking at Monte Generoso at Northeast.
An outdoor staircase embedded in the floor and retaining walls made of exposed concrete delimits the property.
They serve as a reservoir of the soil, which hosts a lush meadow landscape; the construction is surrounded by greenery and colorful flower dots.
The rust-red, rectangular volume (in the ground plan 6,60 x 17,60 meters) is covered on the longitudinal side with tiles, while the transversal facades are provided with long drawn bricks.
The ground and the sky are cut out by a continuous glazed ring and a linear laceration of the ceiling, other than two holes at the first floor, which look at East and North like two telescopes.
In the interior, the clear division by material and design choice are continued.
The rooms of the basement, the parapet on the ground floor folded into a work surface and the service core are formed from dark gray glazed in-situ concrete.
The furnishing elements are built using both warm wooden surfaces plans and steel frames or shelves anchored to the concrete structures.
The construction outside of the soil, on the other hand, is made of prefabricated wooden elements, the spruce wood, in contrast to the rough concrete, is glazed white.
The room layout is functional: on the ground floor a two-story common room and a meeting room, in the basement model building, technology, and archive rooms and on the first floor a further meeting room and a working space.
The studio is furnished with custom-made metal tables and shelves combined with solid wood.
Stocker Lee Architetti's new workplace is a retreat and shelter, in which one seat with legs below the ground line, turning the gaze to the sky or to the close horizon which is nothing but the extension of the working table.




























