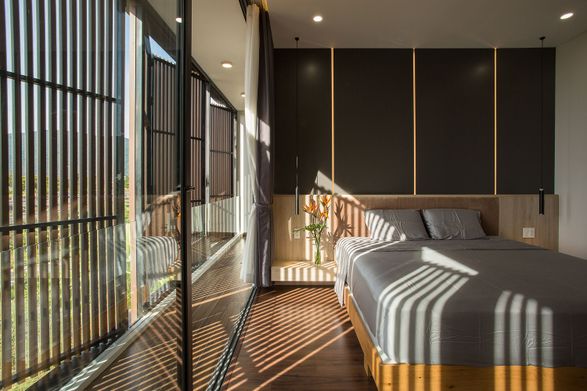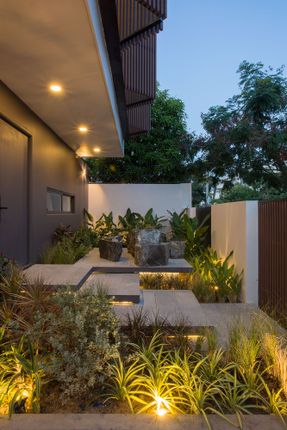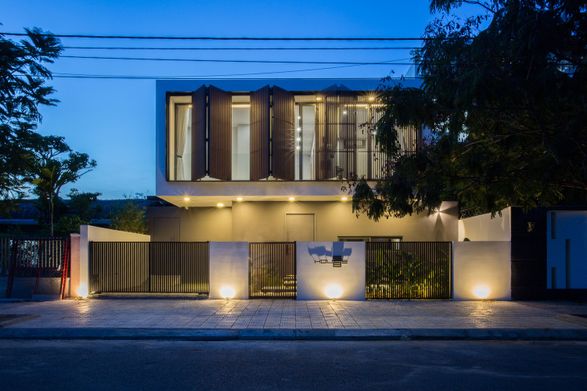ARCHITECTS
85 Design
LEAD ARCHITECTS
To Huu Dung
LANDSCAPE
To Huu Dung
CLIENTS
Mr. Ho Ngoc Phuoc, Mrs. Le Thi Minh Thanh
COLLABORATORS
Nguyen Ngoc Binh
DESIGN TEAM
To Huu Dung
MANUFACTURERS
Autodesk, Dulux, Hafele, Inax, Adobe, Antcons, Bosch, Giovani, Kimgres,
Ocean Glasses, Thien Trung Viet, TrimbleNavigation
ENGINEERING
Dao Ngoc Son
AREA
230 m²
YEAR
2020
LOCATION
Nại Hiên Đông, Vietnam
CATEGORY
Houses, Houses Interiors, Sustainability
Text description provided by architect.
As we work for this project with investors, we have consented to just keep a little of the Asian Feng Shui principle in the design process.
We mainly focus on our design principles or what we call science Feng Shui - a combination among natural science foundation, biometrics, psychology, climate, and environment.
This house might be weird for some people due to the contrary in organizing the space, which is against the traditional type.
On the 1st floor, the facade is completely built closed. As soon as you step through the main door, there is a stair to the 2nd floor and we also take advantage of the under stairs spaces to decorate shelves.
There has been a wide range of house designing and building rules that exist many years ago in Vietnam and East Asia, particularly the Feng Shui rule.
This sometimes made architects struggle with their design ideas. For instance, building the house of the wealthy or the front door and the headboard of the bed must be suitable for the owner’s ages.
Moreover, the living room is always facing the main facade, which is the first place you have to go through when you want to enter the house, etc.

The most important part of the house is the kitchen which is at the back along with a small garden.
All activities in these spaces are connected to the garden by the mobility of sliding doors, creating the feeling as if these spaces are a unified and private one.
Besides, we set a bedroom on the main site of the house on the 1st floor.
This bedroom is for grandparents because they are elders, their priority is convenience in every daily activity.
Their bedroom is also connected directly with the small garden which is their world.
We assure not only the open and coolness but also safety from the outside factors.On the 2nd floor, it consists of 3 bedrooms and a worship room.
There is a bedroom for the couple, a sharing bedroom for their children and a remaining bedroom used temporarily as a playing area, reading and relaxing for the family.
When the children grow up, that redundant bedroom will become a private one for them. All the rooms are directly full of light and wind.
We studied extremely thoroughly about environmental elements that affect these areas, thus we installed sun louvers in both front and back sides to decrease the impact of summer heat and receive actively the light and wind.
We did the same with the toilet for it to receive the best of light, wind, and green as we know that those factors are really important in balancing nature.
To keep the house cool in summer, apart from the sun louver system, we have to do anti-heat roof measures.
The solution is to use 4cm XPS insulation boards. It makes great productivity against the heat and saves electricity. To keep the house safe, we designed the security and alarm system by sensors and cameras.
Also, we applied some software that is entirely automatic or controlled from anywhere in the world just only with a button press for caring and watering plants to reduce the risk of the garden if the investors don’t have enough time to look after it.


































