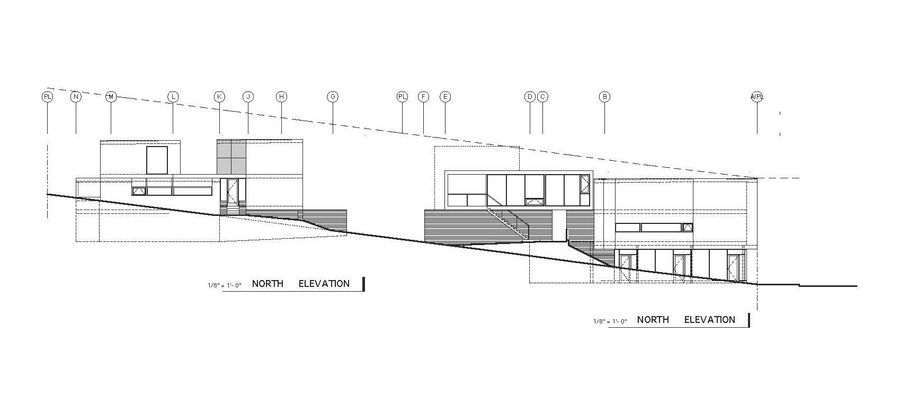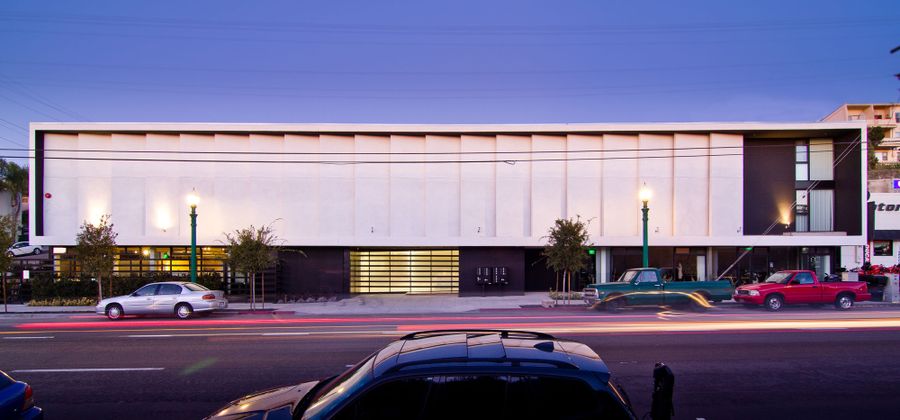ARCHITECTS
Jonathan Segal Architect
PHOTOGRAPHS
Matthew Segal & Jeffrey Durkin
YEAR
2011
LOCATION
San Diego, United States
CATEGORY
Apartments
Text description provided by architect.
Market rate rental housing built on the California Courtyard housing tradition of the 1920’s.
Mixed use live work 19 lofts and 5000 sf retail live work.
All units have private individual outdoor spaces. All parking on grade to created social interaction and light and air.
Demonstrate that not all apartment projects need to maximize their densities and become a “four over one” scheme.
Create a series of private courtyards that will buffer the loud sound coming off the westerly freeway.
This project is an investigation into how the courtyard housing,commonly found in California in the 1920’ could be integrated into a site that would normally be occupied with twice the residential density and use an ubiquitous underground parking scheme.
A central court was developed with six distinct one bedroom bungalows each withtheir own glass front doors that looks onto the court and create a convertible/controllable level of social interaction regulated by the individual occupant.
Eight three bedroom homes surround the bungalows and also have oversizedcourtyards thus trying to duplicate the feeling of the smaller homes with their private yards commonly found in the immediate neighborhood.
Each three bedroom unit also have two story living spaces and oversized glazing to light each space. Two two bedroom Pods anchor each end of the auto court and look directly onto the court.
The court is an extension of the street and has no security gate.
These two bedroom units have living space on the upper level and create a watchtower effect looking down into the open court.






























