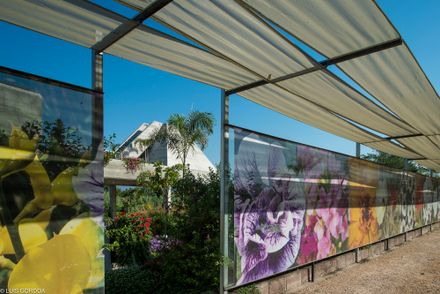
Floraplant Pavillion
ARCHITECTS
T3arc
COLLABORATORS
Olga De Acevedo, Alberto Campos
STRUCTURAL ENGINEER
Alejandro Solano
PHOTOGRAPHS
Luis Gordoa
AREA
220 m²
YEAR
2011
LOCATION
San Pedro Apatlaco, Mexico
CATEGORY
Store
Text description provided by architect.
We did this pavilion located in Cuautla, Morelos México, close to a sugar cane mill.
It is about a space designed to exhibit the plants and flowers for sale, and at the same time to provide access to restrooms services for the visitors, also a resting place under the shade after long trips of carriers of these ornamentation plants.
We built this construction in approximately 200 sqm with the intention that the visitors have the chance to enjoy the gardens and the beautiful views of the place.
We built this construction in approximately 200 sqm with the intention that the visitors have the chance to enjoy the gardens and the beautiful views of the place.
The magnificent context is reachable by climbing to the top of the pyramid that works as a viewpoint.
We decided to do a heavy construction in contrast to the light architecture all around the nursery, and our aim was to find, as time passes by, the sence of a ruin on the site covered with the coloured flowers and the garden.
We wanted to hide the pavilion from the entrance, and separate the sense of production from the sense of how to use these flowers directly on a garden.
Therefore we constructed a glass window, 40m long covered with flowers images that gave us a sense of what you may find inside but we force visitors to walk all the way before getting inside the pavilion.
We also built a small office volume, in which you may have a panoramic view of the nursery while in the first floor we have table spaces to eat together.
All the construction is in concrete, 4 columns making a frame that allow a continued window on all sides of it.
We tried to protect it from the sun by a thin concrete marquee at the perimeter. The construction had a very small budget so we decided to leave all structures and roof exposed.






































