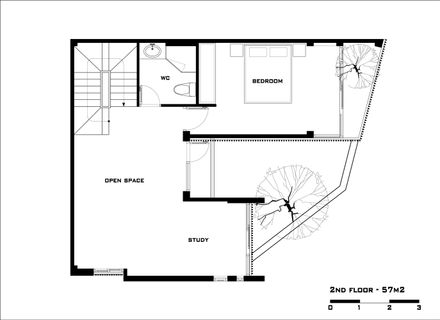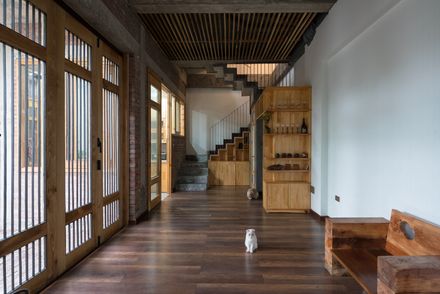
Kai House
ARCHITECTS
Sommet
MANUFACTURERS
LG Electronics, Lixil Corporation
YEAR
2017
LOCATION
Hải Dương, Vietnam
CATEGORY
Houses
Text description provided by architect.
Kai House is located in the new urban area of Hai Duong city, Vietnam.
The whole 72 m2 area with two frontages at the fork of the road, the land and the frontage becomes an attractive "problem" for architects - owners.
The owner is also the architect of the house. Green architecture is the direction of development that he and his associates are aiming at, optimizing the space, especially the flexibility of using and bringing garden, green trees into the living space.
The house was built on the land 72 m2 but the first-floor area only 46 m2, the remaining land for the garden.

The façade is distinct from the surrounding architecture, the house is characterized by individuality and personality.
Spacious garden, separated from the house with the road, so the house kept the privacy and quiet.
Simple home furniture with a natural and rustic tile panel of unrefined brick, matching wood floor with gritty grey concrete ... Everything brings a different personality.
The brick wall tiles together with the wood create a special effect in the dark, creating a charm for the facade as well as attracting attention in the area.
With three floors, the house is a cosy place with full of space for relaxation, open space and welcoming.



















































