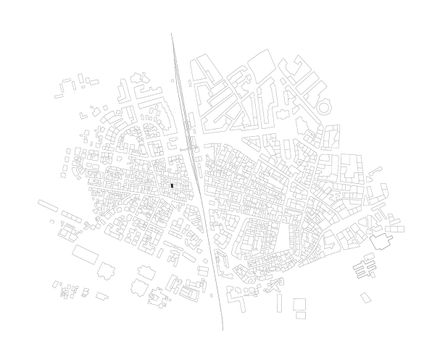ARCHITECTS
Gonçalo Duarte Pacheco
WATER AND SANITATION
Mário Pacheco
STRUCTURAL ENGINEERING
Mário Pacheco
AREA
120 m²
YEAR
2017
LOCATION
Caldas Da Rainha, Portugal
CATEGORY
Houses, Restoration
Text description provided by architect.
The project proposes the refurbishment of a house built in 1937. Located in the urban area of Caldas da Rainha, its origin is associated with the genesis of this whole urban area, which, at the beginning of the twentieth century, emerged in the west of the railway line that crosses the entire city.
Time was crucial on this house’s layering history, as it endorsed certain acceleration on the advanced state of decay, not to mention the several nature effects.
An interior courtyard was occupied. Along the years, this area has been used for all kind of purposes - from chicken coop to outbuilding - serving the different needs of those who lived there.
The project returns the house to its dwelling function or the constant remake and remodel changes imposed to the structure.
The courtyard, surrounded by a 4 meters high wall, with a interior garden, allows a rare sense of intimacy, recalling the city.
Which, at the beginning of the twentieth century, emerged in the west of the railway line that crosses the entire city. Save this picture!
The entry allowing a focused view of the patio, heading directly to the public part of the house.




















