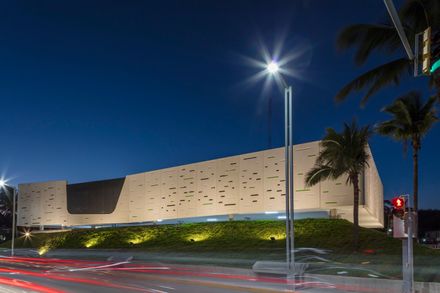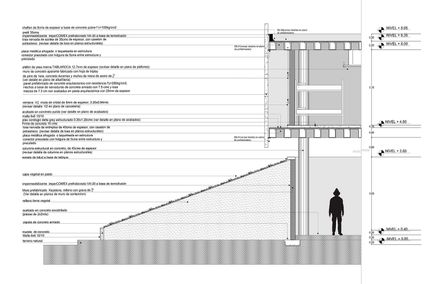
Boca Fire Station
ARCHITECTS
Taller DIEZ 05
CONSTRUCTOR
Idicon S.A. de C.V.
STRUCTURAL ENGINEER
Apolinar Cortes Sánchez
CLIENT
Municipio de Boca del Río, Veracruz
PHOTOGRAPHS
Luis Gordoa
AREA
1310 m²
YEAR
2017
LOCATION
Boca del rio,mexico
CATEGORY
Fire Station
Text description provided by architect.
The BOCA fire station arises from the need to reduce response times to land and sea emergencies in the southern zone of the metropolitan city of Veracruz-Boca del Río.
Starting from the functional requirements of a program where flows and operating times are the basis of design.
The architectural scheme takes the idea of the "urban oasis" as a reference within a completely heterogeneous environment due to its scale and use characteristics.

Located in an irregularly shaped property, the main strategy of the project is to properly organize the activities so characteristic of a property like this.
It practically releases the entire ground floor to allow free access-maneuvering of service vehicles, elevating in a kind of "programming-box" the activities of the station.

There is an elevated, open patio, which serves as a lobby and ventilation for the work.
Rest and waiting areas; considering the weather conditions typical of this region of the gulf.
A prefabricated lattice is developed around this high volume nuancing the sun and ventilation conditions so characteristic of the place.
In response to the immediate environment, the area of operation and access is covered with a vegetation slope along the entire perimeter.

Creating a kind of inclined park that seeks to cushion the scale of the building with respect to the activities of the street; also.
This allows to free the upper floor of the building, forming a "suspended element", a floating boat, in the middle of this urban sea.



































