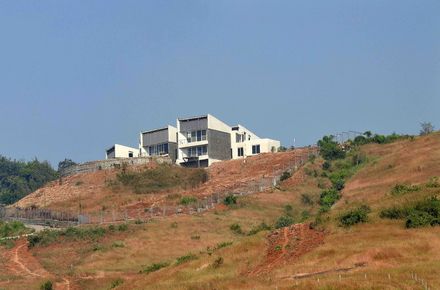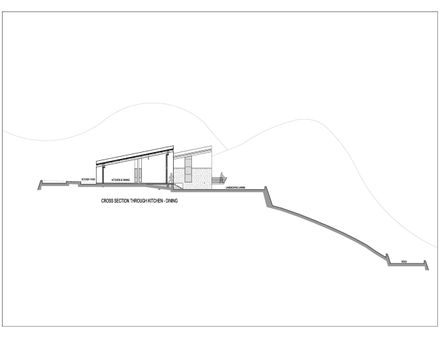
Weekend Villa
STRUCTURE DESIGN
Shanghvi & Associates Pvt.Ltd.
MANUFACTURERS
Kohler, Saint-Gobain, Lexus, SSW
YEAR
2017
LOCATION
Lonavala, India
CATEGORY
Houses
Text description provided by architect.
Perched atop Amarja Hills in Pawna at the tip of a hillock is the cluster of cuboids forming the basic structure of this weekend escapade.
Each room is trapezoidal in plan as well as section focusing on view frame of serene Pawna Lake and soft mountains cape.
In order to define the individuality of each room these cuboids are placed apart connecting by a low height connector lobby.
Also, the structure is like a simple garage like blocks having two strong walls along its depth while large openings on both ends for cross ventilation.
Two long walls of concrete blocks clad with black basalt for easy maintenance and weather proof having galvanized deck sheets placed on steel purlins to simplify the structure.
This roof in steel in place of concrete slab avoids shuttering / scaffolding etc. Also, instead of false ceiling for thermal insulation, clay tiles are placed over thin layer of concrete.
Three out of four cuboids are linked with a large sprawl of lawns, by constructing optimum retaining wall and earth fill to get seamless view between the wide openings of structures and the distant water body.
Amarja Hills is no different. Any setting with natural elements of water and mountains are always exotic especially during sunsets and sunrises.




























