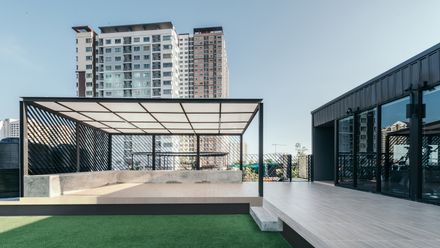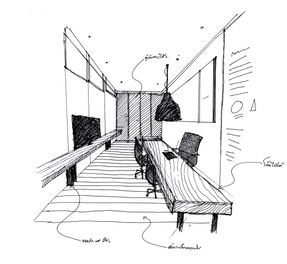Dplus Intertrade Head Office
ARCHITECTS
Pure Architect
CONTRACTOR
Perfect Leaf Decorate and Construction Co.,Ltd
CLIENT
DPlus InterTrade Company Limited
SYSTEM ENGINEER
TS Electric Engineering
MANUFACTURERS
Alumet
STURCTURAL ENGINEER
Teerayut Surasakchalothon
PHOTOGRAPHS
Chaovarith Poonphol
AREA
1600 m²
YEAR
2017
LOCATION
Khwaeng Chong Nonsi, Thailand
CATEGORY
Institutional Buildings, Offices Interiors
Text description provided by architect.
DPlus Intertrade, an electronic accessory trading company in Thailand, aims to re-brand, to re-energize teams to move forward as a family and to renew employees’ quality of life through a renovation project.
The concept design of this project is to make it comfortable enough to feel like home while bright and cheerful enough to make employees feel energized and empowered.
The blue color, which is the company color, was mainly used with a mix of red, yellow, orange, and green to establish a sense of cheerfulness and entertainment inside the space.
Diverse colors were also inserted to distinguish between different floors and functions of the building.
The design of building’s facade also acted as an eye illusion - a silence dynamic. By inserting letter D, a company name, on the side of the aluminum facade, it gives a transformation that our eyes can see differently from a different angle.
The letter D is visible on some angle of the building and disappear on a different position. We established the notion of movement through this letter by the transformation of an illusion.
From a different perspective, the building can communicate in different languages. Another interesting aspect on the facade of this building is louver.
This aluminum louver facade was assembled in a diagonal direction to represent the characteristic of this company not to be a simple straight and having a mundane design.
This continuous diagonal louver gives a lively feeling and smoothness of vision. Since there is no blocking frame between each floor.
Moreover, the designer also involved feng-shui characteristic into the design. Water and green area were inserted in front of the building and brown color was painted on the back of the building.
Water representing water element on feng-shui means smoothness, flexible, and tranquil.
Brown color representing earth element means wealth. And green color representing wood element means growth and aesthetic.
The overall design of this building not only enhances in an aesthetic aspect but also enhances the life quality of users.
This silence dynamic design gives movement and life to the space along with the use of bright and colorful tone of color.




















































