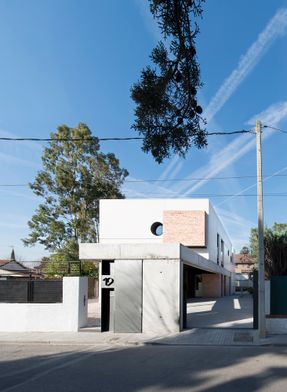
CASA_IA
ARCHITECTS
LANDÍNEZ+REY | equipo L2G arquitectos
GENERAL CONTRACTOR
URIEL y del VALLE, SL
BUILDING ENGINEER + STRUCTURE + SURVEYOR
David Landínez González-Valcárcel, Mónica González Rey
COLLABORATORS
Ana Alfonso Corzo
MANUFACTURERS
Daikin, La Paloma cerámicas, DANOSA, LAGUNA GARRIDO, Prefabricados EIROS
PHOTOGRAPHS
Raúl del Valle
AREA
260 m²
YEAR
2017
LOCATION
Pozuelo De Alarcón, Spain
CATEGORY
Houses
Text description provided by architect.
The house is located in the residential network of single-family homes on the current boundary between Pozuelo de Alarcón and Aravaca, and on a plot of about 600 m2 with access from the two streets that, in parallel, define the east and west sides of the block in which it is located.
In this plot, of irregular shape and slightly longitudinal layout, the building is arranged, compact, under compliance with a premise and conditional starting point by the property:
not to interrupt the continuity of the outdoor open space that develops from street to street, thus determining the orientation of the house and its relationship with the outside.
The CASA_IA, without the possibility of horizon, traces the limits of its domestic space in the walls that contain its plot, just 3 meters to the north and 11 to the south, in continuity.
However, to the east and west, it is the same house that participates in this perimeter enclosure, both in its access from the street and, to the west, by providing a covered outdoor area.
In both cases it reaches this delimitation from its supporting structure of beams and concrete walls.
In-situ. Thus, beams, walls and concrete pavements participate as container envelopes and threshold of a manual ceramic brick factories, but also, as its pattern and order.
Factories that house the server rooms of the lower floor. They are thus threshold, but also support and foundation of the upper volume, which shaped by concrete enclosures, this time white and prefabricated, contains the bedrooms and the games and study space. The lower masonry houses sliding steel enclosures in their chambers, always ventilated.
On the one hand, the manual brick walls, according to their traditional half-timbering and with lime mortar, are always projected as canvases confined between the slab and the structural beams of gray concrete.
On the other hand, the white glazed brick walls, glossy, are built, also speaking of depth and in this case, configuring volumes directed as determined by the geometry of position of its brick, in the absence of rigging:
showing the ropes of its half-foot to north and south and, again with its non-rigging, this time of shingles, to east and west.
Unconfined reinforced factories that are free from the load-bearing structure. Two ways of constructing the factories. Always brick and mortar. Two ways to shape them and to respond from the structure.
And so, as a box raised on these enveloping frames of in-situ concrete, offered in the linking of the house with the exterior and the perimeter, is arranged, as a prism worked in precise white, a container of bedrooms in prefabricated concrete to complete walls of brick masonry.
White too. Two ways of building color. Concrete. Two ways of molding it. Thus a polarization of the house is established in its interior-exterior relations:
transversal in its link with the environment and longitudinal continuity in its circulations and interior visual relations: we oppose geometry to topology, construction and scale to continuity and time.





















