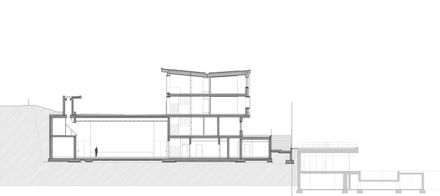
School Complex And Multipurpose Hall
ARCHITECTS
MoDusArchitects
ENERGY ENGINEER CONSULTANT
Energytech
ENGINEERING
Ingenieurteam Bergmeister Itb
CLIENTS
Municipality of Bressanone
MANUFACTURERS
Askeen, Damiani Holz & KO, XAL, Sto Limited, Tischlerei
ENERGY ENGINEER CONSULTANT
Energytech
PHOTOGRAPHS
Oliver Jaist
AREA
4995 m²
YEAR
2016
LOCATION
Sant'andrea In Monte, Italy
CATEGORY
Kindergarten, Elementary & Middle School, Renovation
Text description provided by architect.
Sited on the grounds of the town’s former school, the project incorporates part of the existing structure within its walls to propose an entirely new building that houses a kindergarten, an elementary school, a branch library, and a large gymnasium that also serves as a much loved multipurpose hall.
The four, interdependent programs are combined to economize means and maximize the potential for community engagement. The wide-angled, “L” shaped plan of the school delineates two “ground” levels, each with an open, public space in correspondence with the horizontal layering of the constituent programs.
The upper level piazza is accessed by a large ramp from the main road and constitutes the entry area and school yard to the 15-classroom elementary school and town library; the lower plaza is the public entry to the gym and multipurpose hall whose glass façade establishes a strong inside-outside visual connection.
The lower level entrances to the kindergarten and the multipurpose hall via the double-height atrium are positioned in continuity with an existing pedestrian pathway that connects the northern and southern ends of the town.
In dialogue with traditional building techniques, the school is articulated into two parts whereby a predominantly wooden structure rests atop a solid podium that navigates the change in grade.
The wooden façade is a slatted construction punctuated by a series of large, corniced windows.
To the west where the classrooms are located, the wooden screen is thick and the windows deeply inset.
To the east, the vertical elements are tautly drawn out across the elevation and are cropped off along the large wooden bench which skirts the perimeter of the building.
The bench transforms the building façade into urban furniture, providing a place to sit and observe the goings-on of the playground.
Social events, festivals, local choral and theatre associations, the book club and many more events, people and initiatives are galvanized together in a building so much more than simply a school.
Articulated in section to afford multiple access points, the building grounds itself in the roots and traditions of S. Andrea to create a series of outdoor playgrounds and public squares able to give new form to a place of learning and culture.

























