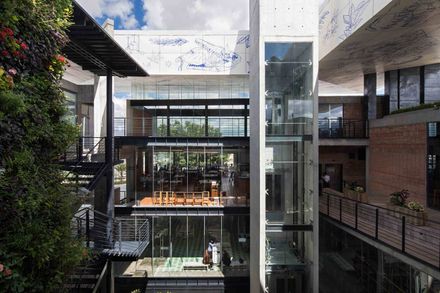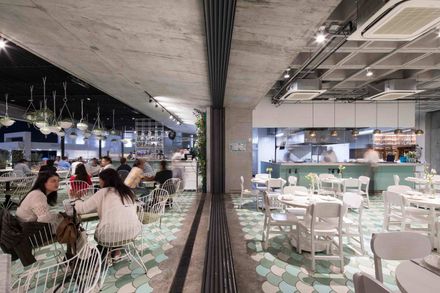
Il Mercato
ARCHITECTS
Landa + Martínez Arquitectos
CATEGORY
Restaurants & Bars, Shopping Centers
PHOTOGRAPHS
Documentación Arquitectónica
MANUFACTURERS
Kone, Grupo Lite, Proyectaire
ARCHITECTS IN CHARGE
Agustín Landa, Rolando Martínez, Rubén Martínez, Manuel Martínez, Daniel Martin,
Rolando Girodengo, Sofía Arévalo, Juan Carlos de la Garza, Mariel Ordorica.
COLLABORATORS
José Borrani, Los Patrones, La Metropolitana, Los Originales Contratistas
STRUCTURE
Correa Hermanos
LOCATION
Saltillo, Mexico
AREA
8500 m²
YEAR
2017
CONSTRUCTION
GN Desarrollos
CITY
Saltillo
COUNTRY
Mexico
Text description provided by architect.
Il Mercato is a restaurant and entertainment center in Parque Centro, a new development in the city of Saltillo, Mexico.
The building is organized around an enclosed patio and has broad windows and balconies towards Parque Centro’s entrance plaza and central park.
The structure is an exposed concrete frame with brick walls; it brings together Saltillo’s industrial character and one of its surviving artisanal construction trades. For centuries, the city has been a brick production center in northern Mexico.
The project is laid out as one continuous space. The plan is divided into four sections. The first level, occupying one-fourth of the plan, is one meter over the entrance level.
The second level is one meter above the first, and so on. Visitors might reach the building’s top floor through the ramp and staircase circling the central patio, or
Through a steel elevator tower, which is independent of the main concrete structure.The building houses a coffee shop, a bakery, and artisanal products shop, a taco and pizza eatery, a high-end restaurant, a playground, a culinary school, and an area for private events.
All spaces can be closed off, but the building’s ingenious circulations link all. Thus, guests might have an aperitif in the terrace, eat dinner in one of the restaurants, and stop by the shop in the same visit.
More than 40% of Il Mercato’s served spaces are terraces, which makes the best of Saltillo’s pleasant weather.
They offer views of the mountains surrounding the city and are lookouts to spectacular sunsets. A large, cantilevered roof offers shadows to terraces and the central patio and tops off the building’s façade.
As a building commissioned by an Italian family as the headquarters of their business, the composition is a modern interpretation of a Renaissance palazzo.
Il Mercato’s interiors were designed by Weyes and its image and the graphics on its ceiling by Cadena y Asociados.
























