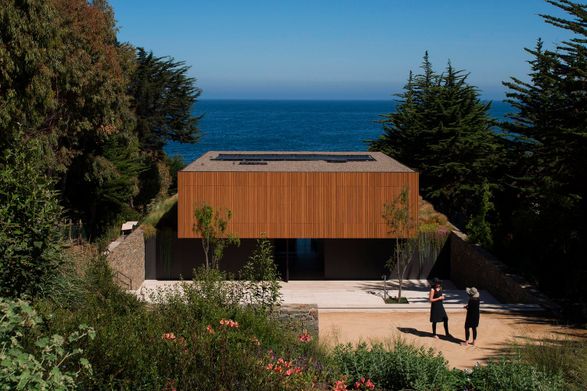
Rocas House
ARCHITECTS
57STUDIO, Studio MK27 - Marcio Kogan
MANUFACTURERS
Trespa Brasil, Arkos, Xilofor
LANDSCAPING
Cristóbal Elgueta
PROJECT TEAM
Carlos Costa, Diana Radomysler, Laura Guedes, Maria Cristina Motta, Mariana Simas
ARQUITETURA
Marcio Kogan + Renata Furlanetto + Maurizio Angelini + Benjamín Oportot + Natalia Rubio
STUDIO MK27 TEAM
Carolina Castroviejo, Eduardo Glycerio, Gabriel Kogan, Lair Reis, Oswaldo Pessano, Samanta Cafardo, Suzana Glogowski
YEAR
2012
LOCATION
Zapallar, Chile
CATEGORY
Houses
Text description provided by architect.
Insertion Of The Project On The Site.the Implantation Was Designed As Gentle As Possible.

In Order To Preserve The Level Difference Of The Site And The Views.
We Created Two Side Stone Walls, Like A Programmatic Box With The Social And Service Areas Of The House.

Supported On This Box, The Upper Level Contains The Private Areas Of The House, Protecting The Entrance.
Taking Advantage Of The Programmatic Box Underneath To Give Shape To A Terrace.
The Level Difference Between The Living Room And The Pool Allows One To See The Horizon Entirely And Without Interventions.
The House Becomes A "Tray" To Contemplate The Horizon, Allowing One To Observe The Ocean From All The Main Rooms.

















































