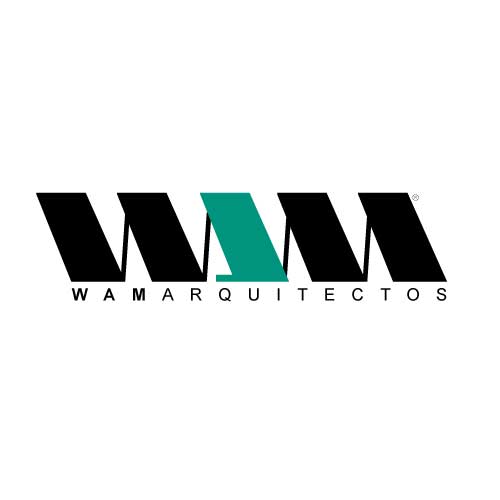ARCHITECTS
Wam Arquitectos
YEAR
2012
LOCATION
Santa Catarina, Mexico
CATEGORY
Factory
Text description provided by architect.
The project includes a warehouse and administrative and service building. Both buildings complete a project of existing industrial facilities developed by the same company since 2001.
The new site has an area of 3.7 hectares; the new buildings were laid out on the project like a campus, privileging a free area of 2,000 m2 for a garden that serves as a link to the old area, and at the same time as the heart of the whole project.
Leaving this open area as a garden was a conceptual decision but also the most complicated, as these were "unproductive" square meters for the company, however the joint decision with the client to preserve it would give a better look to it, because it would be an area of high value for the employees.
The warehouse has two structural axes of 8 x 24 meters, with 11 modules each, which turns into an interior area of 4,300 m2 designed with steel beams and columns.
The roof was designed in a way to take advantage of natural lighting from the North, but also allowing the entry of the southern sun in winter.This resulted in an asymmetric roof with two undulations, a larger one to the north and a smaller one to the south.
In all, the roof can be seen as an expressive element of the warehouse, emphasized with a red color, which gives it character and associates it with existing facilities, giving identity to the company.
The envelope of the warehouse is a horizontally corrugated sheet and block walls at the bottom, which have openings designed to help further with natural lighting and ventilation at the level of the operators.
The administrative and service building has a program that contains: offices, training rooms, laboratories, employee dressing rooms, bathrooms and dining area in 3,350 m2.
The building in an "L" shape, is located on two sides of the central garden. On the ground floor, exterior circulations are covered to take contemplative advantage of the garden.
On this floor are the dressing rooms and bathrooms, laboratories and dining room. Upstairs are the offices and training rooms.
Private offices have views and terraces towards the central garden, there is also a large room where all workstations are located, with its main view toward the interior of the warehouse; a small skylight lights this space naturally.
The structural module of this building is 8 x 7 meters based on columns and steel beams on slabs. The training rooms of this upper floor exit onto a large terrace and spacious balconies.
The vertical circulation of the building is highlighted in the diagram due to its location, and because it is designed through two modules of stairs lined in red corrugated sheet, which contribute to the overall volumetric composition and interact with the rest of the project.




























