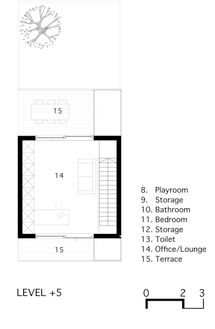YEAR
2012
LOCATION
Antwerp, Belgiuma
CATEGORY
Houses
The house is located in the former harbour area ‘t Eilandje in Antwerp, Belgium.
Creating a contemporary town house in this area dominated by warehouses and apartment blocks was the main intention of this project.
In the immediate vicinity there are no new single-family houses to be found and also the new building regulations are mainly tailored to apartment construction.
To obtain a maximum of outside space on this small plot of only 69sqm, we chose to raise the house completely and turn the ground level into a partly covered city garden.
The living space is thus moved to the first floor. In this way, a contemporary version of the ‘piano nobile’ house was created.
This concept was extended in the façade design where the entrance door is accentuated and continues over two floors. Since the surface per level is only 45m2, it was chosen to leave this space as much open as possible.
The stairs were moved to the front of the house so they have only a small impact on the flexibility of the plan.
This way the stairs become a playful design element visible from the outside.
They appear and disappear behind the different windows. To facilitate contact between the different floors split-levels were used.
This gives the house a great feeling of spaciousness.






























