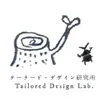
House Refurbishment In Kaga
ARCHITECTS
Tailored design Lab
PHOTOGRAPHS
Yuji Nishijima
AREA
105 m²
YEAR
2011
LOCATION
Kaga, Japan
CATEGORY
Houses, Renovation
“I lived in this house until I was eighteen years old. This house could be restored to its original scenery and beauty for me.”
With this statement, the nature of this project was determined: to renovate the 70-year-old house to match the 70-year-old man’s original fond memory of his earlier home where he lived until he was eighteen years old.
The surrounding village has almost fully vanished due to depopulation. The ground floor space that was originally used for large village gatherings and ceremonies has now been remodeled to be a more intimate Doma-space for meeting close friends and family.
We wanted to symbolize purity in the Doma by making a “renovation of subtraction”. By carefully stripping the wood from the ceiling joists, we create a large double-height space that uncovers the buildings pure structure and reveals the robust roof trusses above.
The wood, with an elegant local red cedar traditional red stain that has maintained its original quality and color, is repurposed from the ceiling to the ground floor as floorboards, tabletops, and handrails.
To complete the Doma and form a more dignified space, the ground floor’s original soil is solidified and a window is made high above.
Because the man had lived in an urban center for 50 years, it was also necessary to upgrade the house into a modern living space by making a “renovation of addition”.
The damaged kitchen walls were replaced with an airtight double-wall that is insulated and earthquake-resistant.
The areas of subtraction and addition are connected by cutting a large window into their intermediate wall.
This connection creates a relationship of mutual awareness between the spaces, strengthening each individually and the house as a whole.
Our intention in the design is to recover the original scenery and beauty of the house according to the man’s memory and further modernize the house.
The existing materials reflect the past; through a minimalist method, we have carefully reorganized them to create a respectful house for the 70-year-old man’s last home.



















